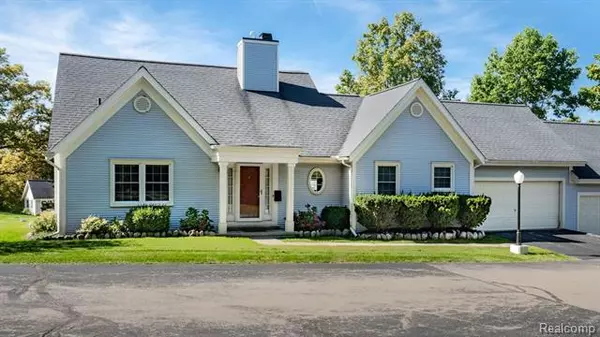For more information regarding the value of a property, please contact us for a free consultation.
7745 NEWPORT Drive Clarkston, MI 48348
Want to know what your home might be worth? Contact us for a FREE valuation!

Our team is ready to help you sell your home for the highest possible price ASAP
Key Details
Sold Price $268,000
Property Type Condo
Sub Type Contemporary,End Unit,Ranch,Country French
Listing Status Sold
Purchase Type For Sale
Square Footage 1,543 sqft
Price per Sqft $173
Subdivision Newport Condo Occpn 502
MLS Listing ID 2210083285
Sold Date 11/01/21
Style Contemporary,End Unit,Ranch,Country French
Bedrooms 3
Full Baths 2
Half Baths 1
Construction Status Quick Delivery Home
HOA Fees $319/mo
HOA Y/N yes
Originating Board Realcomp II Ltd
Year Built 1988
Annual Tax Amount $2,017
Property Description
CLARKSTON CREAM PUFF! ACCESSIBILITY MATTERS! IS IT TIME FOR A 1 STORY CONDO? LOOK NO FURTHER! RARE FIND IN NEWPORT DEVELOPMENT ACROSS FROM CLINTONWOOD PARK! WELL CARED FOR, ALL DETAILS ATTENDED TO! SITS ON A CHARMING LITTLE HILL WITH BACK DECK OVERLOOKING SMALL POND! ABUNDANT PARKING. 2 SIDED FIREPLACE WELCOMES YOU IN THE FOYER AND WARMS YOUR NIGHTS IN THE SUNKEN GREAT ROOM (2 STEPS, ROOM FOR RAMP OR RAILING IF DESIRED)! STEP SAVING 1ST FLOOR LAUNDRY! VOLUME CEILINGS & FLOODED WITH NATURAL LIGHT! UPDATED NEUTRAL KITCHEN OPENS TO DINING ROOM! MASTER BATH AND ENORMOUS MASTER WALK-IN CLOSET ARE SHARED WITH 2ND BEDROOM, EASILY SEPARATED IF DESIRED. MASTER HAS WALK-IN JACUZZI TUB & 2 NEWER HOT WATER HEATERS TO ACCOMODATE ENDLESS HOT WATER SUPPLY! 2 CUSTOM CHAIRS WILL ALLOW THE BUYER TO EASILY ENJOY THE FINISHED WALKOUT, FULL BATH AND BEDROOM #3/STUDY, PLUS STORAGE! END UNIT W/2C ATT GARAGE! WELCOMING NEIGHBORS! CLARKSTON SCHOOL DISTRICT! ABUNDANT PARKING.
Location
State MI
County Oakland
Area Independence Twp
Direction NEWPORT CONDOS ACROSS FROM CLINTONWOOD PARK, INTO DEVELOPMENT FOLLOW TO CONDO ON LEFT IN LAST CUL-DE-SAC PARKING
Rooms
Basement Finished, Walkout Access
Kitchen Dishwasher, Disposal, Free-Standing Gas Range, Free-Standing Refrigerator, Microwave
Interior
Interior Features Cable Available, Elevator/Lift, High Spd Internet Avail, Other, Programmable Thermostat, Spa/Hot-tub, Water Softener (owned)
Hot Water Natural Gas
Heating Forced Air
Cooling Ceiling Fan(s), Central Air
Fireplaces Type Gas
Fireplace yes
Appliance Dishwasher, Disposal, Free-Standing Gas Range, Free-Standing Refrigerator, Microwave
Heat Source Natural Gas
Exterior
Exterior Feature Lighting, Private Entry, Gazebo
Parking Features Direct Access, Electricity, Door Opener, Attached
Garage Description 2 Car
Waterfront Description Pond
Roof Type Asphalt
Accessibility Accessible Bedroom, Accessible Closets, Accessible Common Area, Accessible Full Bath, Accessible Hallway(s), Accessible Kitchen, Accessible Stairway, Accessible Washer/Dryer, Central Living Area, Electronic Environmental Controls, Enhanced Accessible, Grip-Accessible Features, Stair Lift, Therapeutic Whirlpool, Other Accessibility Features
Porch Porch - Covered, Deck, Porch
Road Frontage Paved
Garage yes
Building
Lot Description Hilly-Ravine, Sprinkler(s)
Foundation Basement
Sewer Public Sewer (Sewer-Sanitary)
Water Public (Municipal)
Architectural Style Contemporary, End Unit, Ranch, Country French
Warranty No
Level or Stories 1 Story
Structure Type Vinyl
Construction Status Quick Delivery Home
Schools
School District Clarkston
Others
Pets Allowed Call
Tax ID 0816453008
Ownership Short Sale - No,Private Owned
Acceptable Financing Cash, Conventional, FHA, VA
Listing Terms Cash, Conventional, FHA, VA
Financing Cash,Conventional,FHA,VA
Read Less

©2024 Realcomp II Ltd. Shareholders
Bought with JCS Enterprises II Inc
GET MORE INFORMATION



