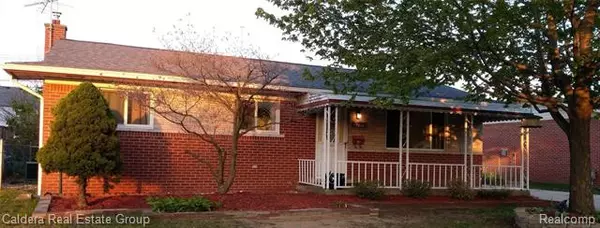For more information regarding the value of a property, please contact us for a free consultation.
7018 BISON ST Westland, MI 48185
Want to know what your home might be worth? Contact us for a FREE valuation!

Our team is ready to help you sell your home for the highest possible price ASAP
Key Details
Sold Price $157,000
Property Type Single Family Home
Sub Type Ranch
Listing Status Sold
Purchase Type For Sale
Square Footage 1,202 sqft
Price per Sqft $130
Subdivision Tonquish-Village Sub
MLS Listing ID 2200032942
Sold Date 07/22/20
Style Ranch
Bedrooms 3
Full Baths 2
HOA Y/N no
Originating Board Realcomp II Ltd
Year Built 1962
Annual Tax Amount $2,262
Lot Size 6,969 Sqft
Acres 0.16
Lot Dimensions 63.00X110.00
Property Description
MUST SEE!!! Lovingly maintained 1200 sq. ft brick ranch, nestled in the charming Tonquish-Village subdivision. Open concept great room provides the extra space that you have been craving!! Ample natural lighting throughout the day and recessed lighting at night offers the perfect setting for your new home. Spacious, eat-in kitchen with beautiful oak cabinets just waiting for your special touch! Finished basement with full bath is a plus! Large covered deck will give you plenty of shade for summer entertainment. Fully fenced in yard with a separate fenced and paved section in rear of lot. 2.5 car garage with electric door, plenty of room for cars, toolboxes and storage. Roof New 2017. Attic Insulation New 2019. You don't want to miss this!!
Location
State MI
County Wayne
Area Westland
Direction South on Bison from Warren
Rooms
Other Rooms Bedroom
Basement Finished
Kitchen Disposal, Dryer, Microwave, Free-Standing Electric Oven, Free-Standing Electric Range, Free-Standing Refrigerator, Stainless Steel Appliance(s), Washer
Interior
Hot Water Natural Gas
Heating Forced Air
Cooling Attic Fan, Ceiling Fan(s), Central Air, Wall Unit(s)
Fireplace no
Appliance Disposal, Dryer, Microwave, Free-Standing Electric Oven, Free-Standing Electric Range, Free-Standing Refrigerator, Stainless Steel Appliance(s), Washer
Heat Source Natural Gas
Exterior
Parking Features Detached
Garage Description 2.5 Car
Roof Type Asphalt
Porch Deck, Porch - Covered
Road Frontage Paved
Garage yes
Building
Foundation Basement
Sewer Sewer-Sanitary
Water Municipal Water
Architectural Style Ranch
Warranty No
Level or Stories 1 Story
Structure Type Aluminum,Brick
Schools
School District Wayne-Westland
Others
Tax ID 56033020010000
Ownership Private Owned,Short Sale - No
Assessment Amount $88
Acceptable Financing Cash, Conventional, FHA
Listing Terms Cash, Conventional, FHA
Financing Cash,Conventional,FHA
Read Less

©2024 Realcomp II Ltd. Shareholders
Bought with Landmark Realty
GET MORE INFORMATION



