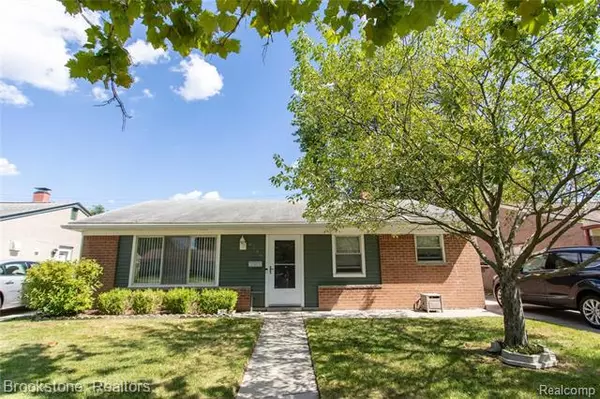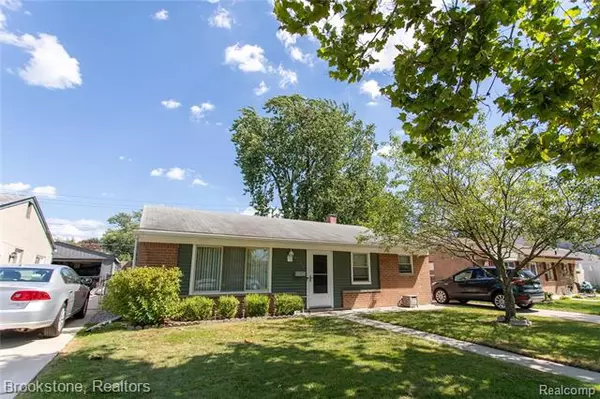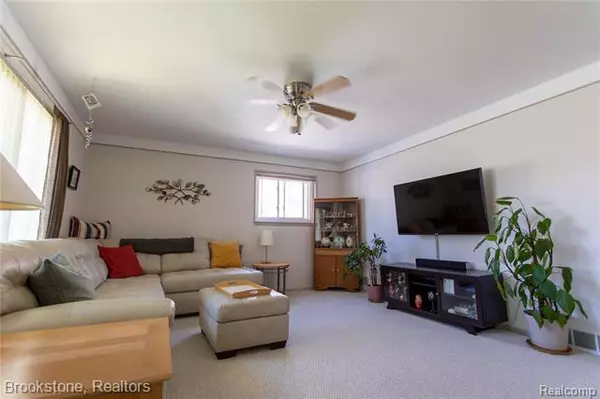For more information regarding the value of a property, please contact us for a free consultation.
8136 FLAMINGO ST Westland, MI 48185
Want to know what your home might be worth? Contact us for a FREE valuation!

Our team is ready to help you sell your home for the highest possible price ASAP
Key Details
Sold Price $145,000
Property Type Single Family Home
Sub Type Ranch
Listing Status Sold
Purchase Type For Sale
Square Footage 1,200 sqft
Price per Sqft $120
Subdivision Moulin Rouge Sub
MLS Listing ID 2200072483
Sold Date 10/29/20
Style Ranch
Bedrooms 3
Full Baths 1
HOA Y/N no
Originating Board Realcomp II Ltd
Year Built 1958
Annual Tax Amount $1,843
Lot Size 5,227 Sqft
Acres 0.12
Lot Dimensions 50.00X107.00
Property Description
Move in ready!! Very nice ranch fully updated! Updated kitchen including a new sink, faucet, garbage disposal, dishwasher in April 2020.Added kitchen pantry and microwave cart in 2019, creating additional storage in a place where it is always needed. Currently an electricstove, but gas hookup is already there. Electric fireplace in the living room provides nice ambiance in all seasons! Awesome backyard withdeck and gazebo. New garage roof in 2018. The elementary school is at the end of the street and the high school is at the other end. 2 plus car garage with plenty of storage! Insulation added to attic and house has been fully updated with drainage and sump pump with a back-up batteryand a transferable warranty.
Location
State MI
County Wayne
Area Westland
Direction North of Ann Arbor T, East of Merriman
Rooms
Other Rooms Bedroom - Mstr
Kitchen Dishwasher, Free-Standing Electric Oven, Free-Standing Refrigerator, Stainless Steel Appliance(s)
Interior
Interior Features Cable Available, High Spd Internet Avail
Hot Water Natural Gas
Heating Forced Air
Cooling Ceiling Fan(s), Central Air
Fireplaces Type Gas
Fireplace yes
Appliance Dishwasher, Free-Standing Electric Oven, Free-Standing Refrigerator, Stainless Steel Appliance(s)
Heat Source Natural Gas
Exterior
Exterior Feature Fenced, Outside Lighting
Parking Features Detached, Electricity
Garage Description 2 Car
Roof Type Asphalt
Porch Deck, Porch
Road Frontage Paved
Garage yes
Building
Foundation Slab
Sewer Sewer-Sanitary
Water Municipal Water
Architectural Style Ranch
Warranty No
Level or Stories 1 Story
Structure Type Brick
Schools
School District Livonia
Others
Tax ID 56006030116000
Ownership Private Owned,Short Sale - No
Assessment Amount $38
Acceptable Financing Cash, Conventional, FHA, VA
Listing Terms Cash, Conventional, FHA, VA
Financing Cash,Conventional,FHA,VA
Read Less

©2024 Realcomp II Ltd. Shareholders
Bought with KW Realty Livingston
GET MORE INFORMATION





