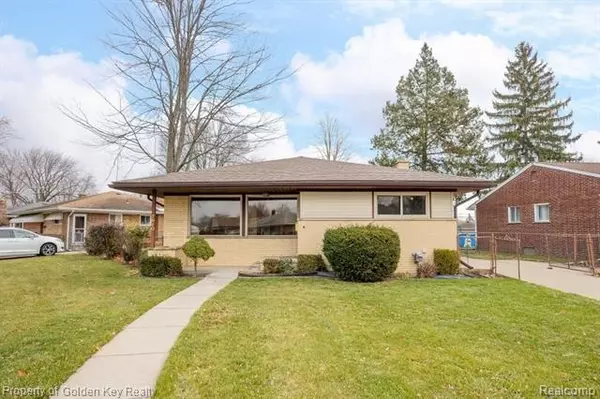For more information regarding the value of a property, please contact us for a free consultation.
7910 AUGUST AVE Westland, MI 48185
Want to know what your home might be worth? Contact us for a FREE valuation!

Our team is ready to help you sell your home for the highest possible price ASAP
Key Details
Sold Price $185,000
Property Type Single Family Home
Sub Type Ranch
Listing Status Sold
Purchase Type For Sale
Square Footage 1,049 sqft
Price per Sqft $176
Subdivision Sun Valley Sub
MLS Listing ID 2200101353
Sold Date 02/26/21
Style Ranch
Bedrooms 3
Full Baths 2
Construction Status Platted Sub.
HOA Y/N no
Originating Board Realcomp II Ltd
Year Built 1958
Annual Tax Amount $2,149
Lot Size 6,969 Sqft
Acres 0.16
Lot Dimensions 66.00X108.00
Property Description
**HIGHEST AND BEST OFFERS DUE BY 4PM ON SAUNDAY JAN 10TH. ** Wonderful brick ranch in the popular Sun Valley sub with LIVONIA schools and 2 full bathrooms. Original owner are sad to let this go. Opened up floorplan makes this house so cheerful and sunny. Updates include; new roof just done this summer (house and garage) with all new wood boards, furnace and air 09', hot water tank 12', updated windows and electrical. You will love the 20 x 22 garage with an 8' tall garage door, perfect for getting that work truck inside this winter. New garage door opener being installed prior to closing. All the gorgeous hardwood floors have just been refinished. New modern paint throughout. Fenced yard. Finished basement is perfect for entertaining with a large family room area, full bathroom and kitchenette. Great location close to shopping, schools and Hines Park. Seller has done the C of O with the city of Westland AND WILL HANDLE ALL REPAIRS prior to closing.
Location
State MI
County Wayne
Area Westland
Direction Enter August south off of Ann Arbor Trail - house on left
Rooms
Other Rooms Bath - Full
Basement Finished
Kitchen Dishwasher, Disposal, Free-Standing Electric Range, Free-Standing Refrigerator
Interior
Interior Features Cable Available, High Spd Internet Avail
Hot Water Natural Gas
Heating Forced Air
Cooling Ceiling Fan(s), Central Air
Fireplace no
Appliance Dishwasher, Disposal, Free-Standing Electric Range, Free-Standing Refrigerator
Heat Source Natural Gas
Laundry 1
Exterior
Parking Features Detached, Door Opener, Electricity
Garage Description 2 Car
Porch Patio
Road Frontage Paved
Garage yes
Building
Foundation Basement
Sewer Sewer-Sanitary
Water Municipal Water
Architectural Style Ranch
Warranty No
Level or Stories 1 Story
Structure Type Aluminum,Brick
Construction Status Platted Sub.
Schools
School District Livonia
Others
Pets Allowed Yes
Tax ID 56008020190000
Ownership Private Owned,Short Sale - No
Acceptable Financing Cash, Conventional, FHA
Listing Terms Cash, Conventional, FHA
Financing Cash,Conventional,FHA
Read Less

©2024 Realcomp II Ltd. Shareholders
Bought with Metropolitan Real Estate Group
GET MORE INFORMATION





