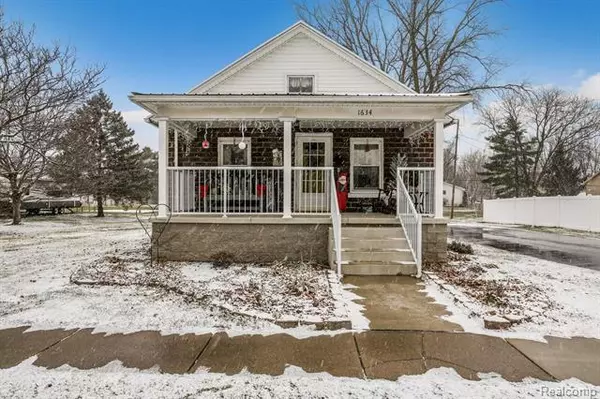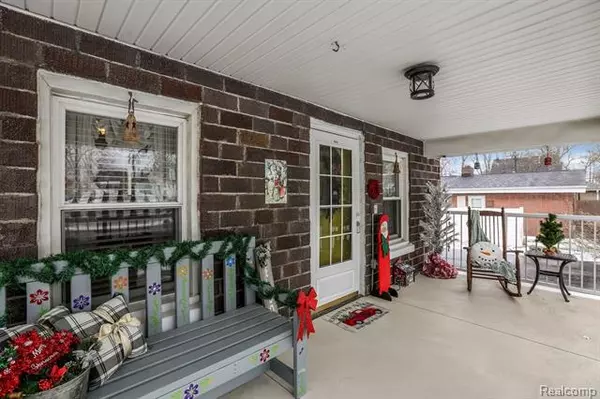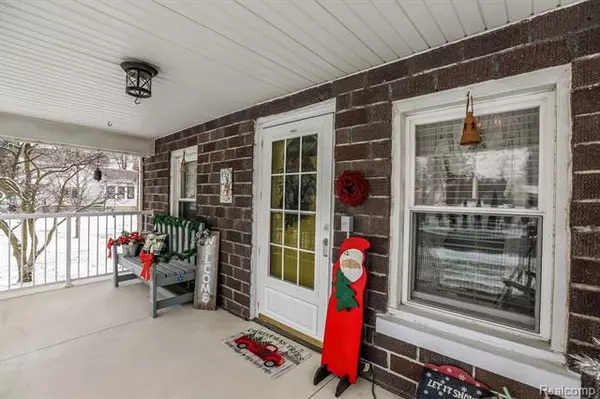For more information regarding the value of a property, please contact us for a free consultation.
1634 MONROE ST Carleton, MI 48117
Want to know what your home might be worth? Contact us for a FREE valuation!

Our team is ready to help you sell your home for the highest possible price ASAP
Key Details
Sold Price $157,000
Property Type Single Family Home
Sub Type Ranch
Listing Status Sold
Purchase Type For Sale
Square Footage 900 sqft
Price per Sqft $174
Subdivision Mathews & Hickoks Add
MLS Listing ID 2200100752
Sold Date 02/01/21
Style Ranch
Bedrooms 2
Full Baths 1
Half Baths 1
HOA Y/N no
Originating Board Realcomp II Ltd
Annual Tax Amount $1,369
Lot Size 0.480 Acres
Acres 0.48
Lot Dimensions 91 x 235 x 91 x 235
Property Description
Welcome to this adorable ranch in Carleton! This adorable home sits on a large lot - 0.4 acres. She features 2 bedrooms, 1 bathroom with a half bathroom in the basement. You will fall in love from the moment you walk up to the front porch! This extra wide porch is amazing for sitting out and enjoying the fresh air or sipping coffee in the morning. Inside you will find a great layout that is cozy, yet offers ample room for guests. Updates include a brand new metal roof, electrical, plumbing, flooring, front porch and tons more!Don't miss your chance to own this sweet Carleton home!!!!!
Location
State MI
County Monroe
Area Carleton
Direction Grafton to Monroe St on right hand side.
Rooms
Other Rooms Living Room
Basement Unfinished
Kitchen Electric Cooktop, Dishwasher, Dryer, Free-Standing Electric Oven, Free-Standing Refrigerator, Washer
Interior
Interior Features Cable Available, High Spd Internet Avail
Hot Water Natural Gas
Heating Forced Air
Cooling Ceiling Fan(s), Central Air
Fireplaces Type Gas
Fireplace yes
Appliance Electric Cooktop, Dishwasher, Dryer, Free-Standing Electric Oven, Free-Standing Refrigerator, Washer
Heat Source Natural Gas
Laundry 1
Exterior
Parking Features Detached, Electricity, Side Entrance, Workshop
Garage Description 2.5 Car
Roof Type Metal
Porch Porch, Porch - Covered
Road Frontage Paved, Pub. Sidewalk
Garage yes
Building
Foundation Basement
Sewer Sewer-Sanitary
Water Municipal Water
Architectural Style Ranch
Warranty No
Level or Stories 1 Story
Structure Type Block/Concrete/Masonry,Brick
Schools
School District Airport
Others
Tax ID 584117002800
Ownership Private Owned,Short Sale - No
Acceptable Financing Cash, Conventional, FHA, Rural Development, VA
Rebuilt Year 2018
Listing Terms Cash, Conventional, FHA, Rural Development, VA
Financing Cash,Conventional,FHA,Rural Development,VA
Read Less

©2024 Realcomp II Ltd. Shareholders
Bought with Key Realty One LLC - Monroe
GET MORE INFORMATION





