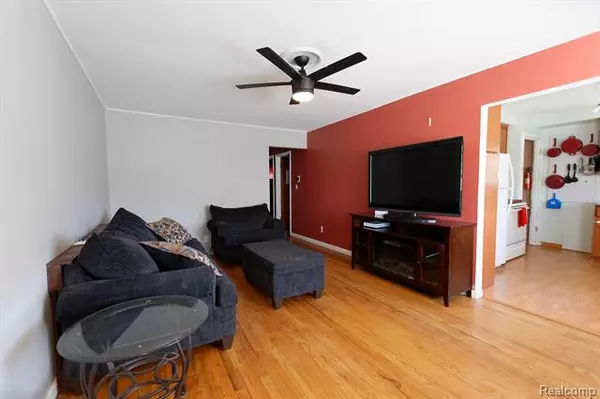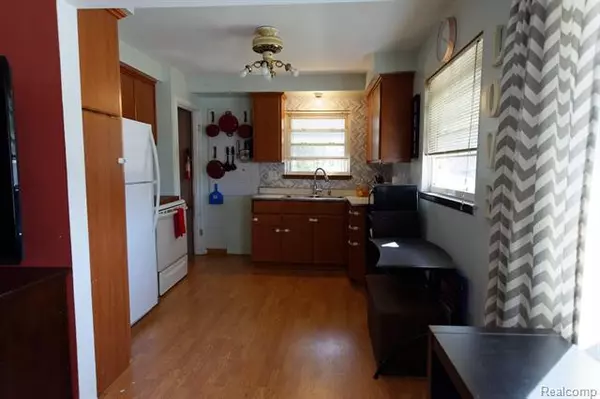For more information regarding the value of a property, please contact us for a free consultation.
4923 HARDING ST Dearborn Heights, MI 48125
Want to know what your home might be worth? Contact us for a FREE valuation!

Our team is ready to help you sell your home for the highest possible price ASAP
Key Details
Sold Price $115,000
Property Type Single Family Home
Sub Type Ranch
Listing Status Sold
Purchase Type For Sale
Square Footage 864 sqft
Price per Sqft $133
Subdivision Dearborn Homes Sub No 8
MLS Listing ID 2210018821
Sold Date 04/02/21
Style Ranch
Bedrooms 3
Full Baths 1
HOA Y/N no
Originating Board Realcomp II Ltd
Year Built 1958
Annual Tax Amount $1,774
Lot Size 7,405 Sqft
Acres 0.17
Lot Dimensions 45.00X169.00
Property Description
This little cutie is a great Home with huge potential. Alot of the work has been done and it is clean and ready to move into. Hardwood floors throughout and an open Living Room/kitchen area. Full bathroom has been recently updated, and basement is freshly painted to add more livable space. Tankless water heater, Furnace and AC new in 2019 *IWave Whole House Air Purification System installed January 2021* Extra deep lot and covered Carport make this house a true gem Schedule an appointment and start your summer with this well cared for home. City Inspection has been completed. All data and measurements are deemed reliable but not guaranteed. Buyer agent to verify all information. Seller will provide full C of O from the city. **Closing date is contingent on the sellers finding a home of their choice**
Location
State MI
County Wayne
Area Dearborn Heights
Direction South of Van Born West of Pelham
Rooms
Other Rooms Living Room
Basement Interior Access Only, Partially Finished
Interior
Hot Water Tankless
Heating Forced Air
Cooling Central Air
Fireplace no
Heat Source Natural Gas
Laundry 1
Exterior
Exterior Feature Awning/Overhang(s), Fenced
Parking Features 2+ Assigned Spaces, Detached
Garage Description 2 Car
Roof Type Asphalt
Porch Porch - Covered
Road Frontage Paved
Garage yes
Building
Foundation Basement
Sewer Sewer-Sanitary
Water Municipal Water
Architectural Style Ranch
Warranty No
Level or Stories 1 Story
Structure Type Brick Siding
Schools
School District Dearborn Heights
Others
Tax ID 33051042147000
Ownership Private Owned,Short Sale - No
Assessment Amount $2
Acceptable Financing Cash, Conventional, FHA, VA
Listing Terms Cash, Conventional, FHA, VA
Financing Cash,Conventional,FHA,VA
Read Less

©2024 Realcomp II Ltd. Shareholders
Bought with Century 21 Curran & Oberski
GET MORE INFORMATION





