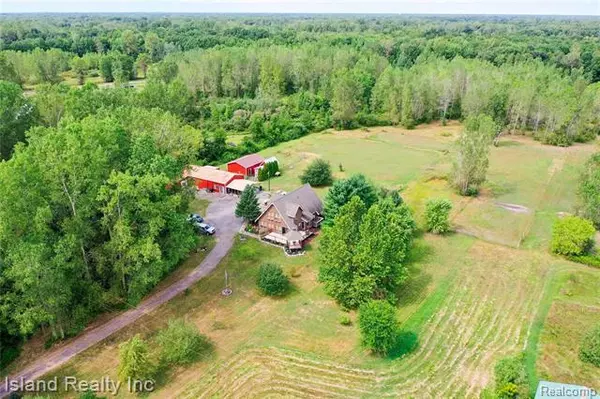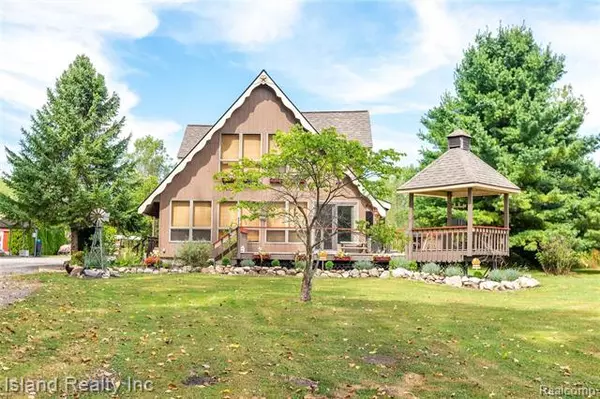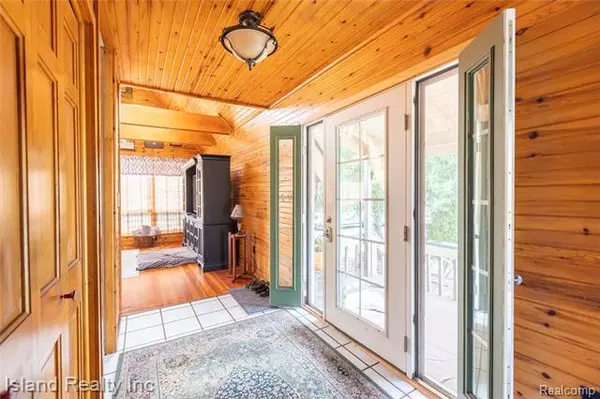For more information regarding the value of a property, please contact us for a free consultation.
6500 Colf RD Carleton, MI 48117
Want to know what your home might be worth? Contact us for a FREE valuation!

Our team is ready to help you sell your home for the highest possible price ASAP
Key Details
Sold Price $267,000
Property Type Single Family Home
Sub Type A-Frame
Listing Status Sold
Purchase Type For Sale
Square Footage 1,972 sqft
Price per Sqft $135
MLS Listing ID 2200072716
Sold Date 10/30/20
Style A-Frame
Bedrooms 3
Full Baths 2
HOA Y/N no
Originating Board Realcomp II Ltd
Year Built 1987
Annual Tax Amount $2,141
Lot Size 10.130 Acres
Acres 10.13
Lot Dimensions 341x1295
Property Description
OUTDOOR LIVING AT ITS BEST! Welcome home to this enchanting A-Frame in the heart of the country. This beautiful recreational retreat is situated on a secluded 10+ acre site where you can enjoy horses, hunting,hiking, snowmobiling and ATVs. This 1972 sq. ft. home has 3 bedrooms, 2 bathrooms and features pristine knotty pine interior throughout. The sunny living room has a vaulted beamed ceiling, skylights,wood burning stove and door to large raised wood deck. The country kitchen has newer stainless appliances. The stove, refrigerator, dishwasher, washer, dryer, furnace, central air and roof are all new within the past 7 years. Several outbuildings are on the property - A 30X60 pole barn (large enough to store multiple vehicles) has a workshop and attached man cave plus 2 lean to enclosed areas, 28X32 horse barn- 2 stalls, hay storage, 3 pastures, plus 10X16tack shed. NOTE: An adjoining 10+ parcel may be purchased w. the home - $80,000. EXCLUDE 3 SHEDS
Location
State MI
County Monroe
Area Carleton
Direction South of Newburg/West of Sumpter
Rooms
Other Rooms Living Room
Kitchen Dishwasher, Disposal, Dryer, Exhaust Fan, Ice Maker, Microwave, Plumbed For Ice Maker, Free-Standing Electric Range, Free-Standing Refrigerator, Washer/Dryer Stacked
Interior
Interior Features Dual-Flush Toilet(s), Programmable Thermostat
Hot Water LP Gas/Propane
Heating Forced Air
Cooling Attic Fan, Ceiling Fan(s), Central Air
Fireplaces Type Wood Stove
Fireplace no
Appliance Dishwasher, Disposal, Dryer, Exhaust Fan, Ice Maker, Microwave, Plumbed For Ice Maker, Free-Standing Electric Range, Free-Standing Refrigerator, Washer/Dryer Stacked
Heat Source LP Gas/Propane, Wood
Laundry 1
Exterior
Exterior Feature Chimney Cap(s), Fenced, Rain Barrel/Cistern(s)
Parking Features Carport, Detached, Electricity, Side Entrance, Workshop
Garage Description 1 Car
Porch Deck, Porch, Porch - Covered
Road Frontage Paved
Garage yes
Building
Lot Description Farm, Wooded
Foundation Crawl
Sewer Septic-Existing
Water Well-Existing, Other/None
Architectural Style A-Frame
Warranty Yes
Level or Stories 1 1/2 Story
Structure Type Wood
Schools
School District Airport
Others
Tax ID 580600402320
Ownership Private Owned,Short Sale - No
Acceptable Financing Cash, Conventional
Listing Terms Cash, Conventional
Financing Cash,Conventional
Read Less

©2024 Realcomp II Ltd. Shareholders
Bought with Gerweck Real Estate-Monroe
GET MORE INFORMATION





