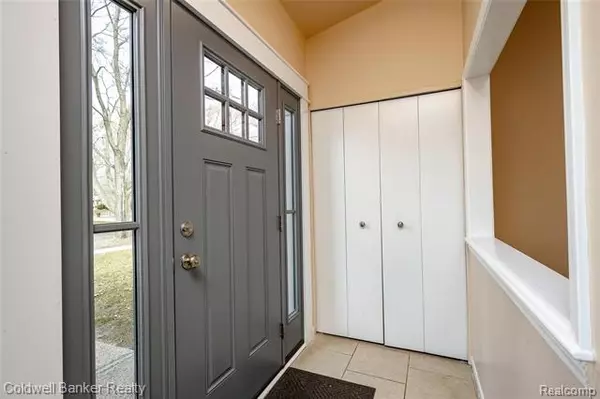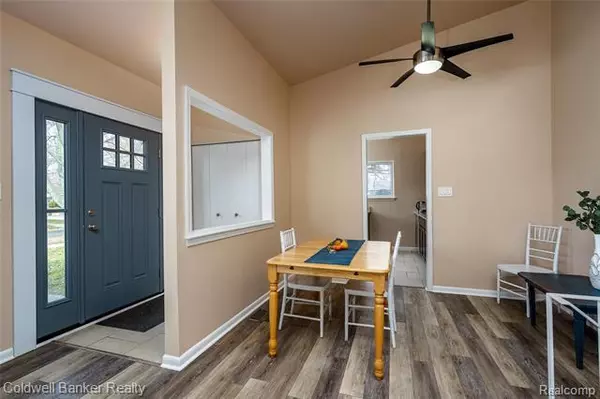For more information regarding the value of a property, please contact us for a free consultation.
32664 JUDY DR Westland, MI 48185
Want to know what your home might be worth? Contact us for a FREE valuation!

Our team is ready to help you sell your home for the highest possible price ASAP
Key Details
Sold Price $195,000
Property Type Single Family Home
Sub Type Split Level
Listing Status Sold
Purchase Type For Sale
Square Footage 1,467 sqft
Price per Sqft $132
Subdivision Boulevard Gardens Sub No 3
MLS Listing ID 2200094157
Sold Date 12/29/20
Style Split Level
Bedrooms 3
Full Baths 1
Half Baths 1
Construction Status Platted Sub.
HOA Y/N no
Originating Board Realcomp II Ltd
Year Built 1957
Annual Tax Amount $3,448
Lot Size 10,018 Sqft
Acres 0.23
Lot Dimensions 90 X 109
Property Description
This home is definitely turnkey and totally updated. The kitchen was totally remodeled in 2015 with new cabinetry, ceramic tile floors, tile backsplash, granite counters, and new stainless-steel appliances. The main floor and the family room have new luxury vinyl plank flooring, there is the new front door with sidelights, all new light fixtures, a complete new roof on the home and garage (2020 and a tear off, a beautiful new shed, fenced in yard and oversized garage. And the home has vinyl replacement windows throughout. The home is just blocks away from Edward Hines Park and is located in the sought-after Livonia School District. All of the repairs listed on the attached form are being completed by the seller with the exception of repairing the garage door opener, they just had that removed.
Location
State MI
County Wayne
Area Westland
Direction East off of Farmington on to Mackenzie to east on Merritt to corner of Merritt and Judy.
Rooms
Other Rooms Bath - Full
Basement Finished, Walkout Access
Kitchen Dishwasher, Disposal, Dryer, Microwave, Free-Standing Gas Range, Free-Standing Refrigerator, Stainless Steel Appliance(s), Washer
Interior
Interior Features Cable Available
Hot Water Natural Gas
Heating Forced Air
Cooling Ceiling Fan(s), Central Air
Fireplace no
Appliance Dishwasher, Disposal, Dryer, Microwave, Free-Standing Gas Range, Free-Standing Refrigerator, Stainless Steel Appliance(s), Washer
Heat Source Natural Gas
Laundry 1
Exterior
Exterior Feature Fenced, Outside Lighting
Parking Features Detached, Electricity
Garage Description 2 Car
Roof Type Asphalt
Porch Patio, Porch
Road Frontage Paved, Pub. Sidewalk
Garage yes
Building
Foundation Basement
Sewer Sewer-Sanitary
Water Municipal Water
Architectural Style Split Level
Warranty No
Level or Stories Tri-Level
Structure Type Brick,Vinyl
Construction Status Platted Sub.
Schools
School District Livonia
Others
Pets Allowed Yes
Tax ID 56010021103000
Ownership Private Owned,Short Sale - No
Acceptable Financing Cash, Conventional, FHA, VA
Listing Terms Cash, Conventional, FHA, VA
Financing Cash,Conventional,FHA,VA
Read Less

©2024 Realcomp II Ltd. Shareholders
Bought with Realty Ink
GET MORE INFORMATION





