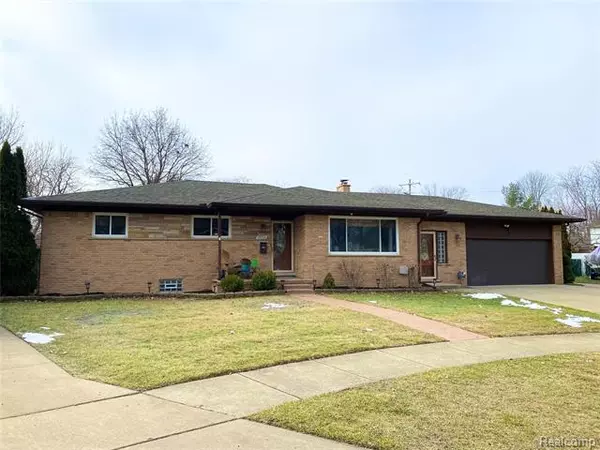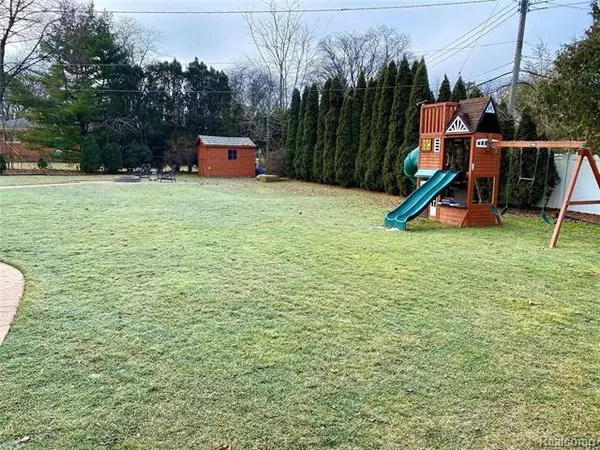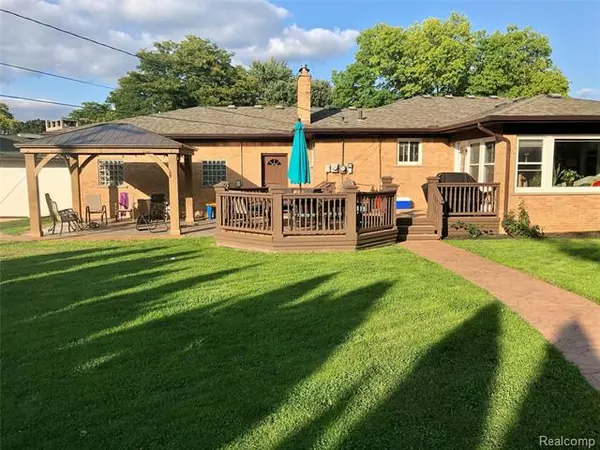For more information regarding the value of a property, please contact us for a free consultation.
29773 JACQUELYN DR Livonia, MI 48154
Want to know what your home might be worth? Contact us for a FREE valuation!

Our team is ready to help you sell your home for the highest possible price ASAP
Key Details
Sold Price $305,000
Property Type Single Family Home
Sub Type Ranch
Listing Status Sold
Purchase Type For Sale
Square Footage 1,937 sqft
Price per Sqft $157
Subdivision Bell Mar Sub
MLS Listing ID 2210001921
Sold Date 03/04/21
Style Ranch
Bedrooms 3
Full Baths 2
Half Baths 1
HOA Y/N no
Originating Board Realcomp II Ltd
Year Built 1962
Annual Tax Amount $4,739
Lot Size 0.370 Acres
Acres 0.37
Lot Dimensions 55x117
Property Description
Wow! is the only way to describe this almost 2000 square foot sprawling four sided brick ranch located on a park like lot with huge backyard. Updates and features of this gem: huge completely remodeled gourmet kitchen with tons of natural cherry raised panel crowned cabinets, granite counters and tile backsplash. All stainless appliances stay. New a/c in 2020. Large four season sun room overlooking new stamped concrete patio and large gazebo. Huge 20' living room with new hardwood floors. All vinyl replacement windows throughout. Full professionally finished basement for an additional 1000 square feet of living space with possible 4th bedroom. Full granite and ceramic bath. Enjoy the spring, summer and fall around the firepit in this park like setting. Not enough room to describe this house properly. Schedule your private showing today! HIGHEST AND BEST THURSDAY JANUARY 14, 2021 AT NOON.
Location
State MI
County Wayne
Area Livonia
Direction west on Jacquelyn off Middlebelt
Rooms
Other Rooms Bath - Full
Basement Finished
Kitchen Gas Cooktop, Dishwasher, Disposal, Built-In Electric Range, Free-Standing Refrigerator, Stainless Steel Appliance(s)
Interior
Interior Features Cable Available, Carbon Monoxide Alarm(s), High Spd Internet Avail, Humidifier, Programmable Thermostat, Sound System, Wet Bar
Hot Water Natural Gas
Heating Forced Air
Cooling Central Air
Fireplace no
Appliance Gas Cooktop, Dishwasher, Disposal, Built-In Electric Range, Free-Standing Refrigerator, Stainless Steel Appliance(s)
Heat Source Natural Gas
Laundry 1
Exterior
Exterior Feature Fenced, Outside Lighting, Used WaterSense Irrigation Partner
Parking Features Attached, Direct Access, Door Opener, Electricity
Garage Description 2 Car
Roof Type Asphalt
Porch Breezeway, Deck, Patio, Porch - Covered
Road Frontage Paved, Pub. Sidewalk
Garage yes
Building
Lot Description Level
Foundation Basement
Sewer Sewer-Sanitary
Water Municipal Water
Architectural Style Ranch
Warranty No
Level or Stories 1 Story
Structure Type Brick
Schools
School District Livonia
Others
Pets Allowed Yes
Tax ID 46092030043000
Ownership Private Owned,Short Sale - No
Acceptable Financing Cash, Conventional, FHA, VA
Listing Terms Cash, Conventional, FHA, VA
Financing Cash,Conventional,FHA,VA
Read Less

©2024 Realcomp II Ltd. Shareholders
Bought with Real Estate One-Livonia
GET MORE INFORMATION





