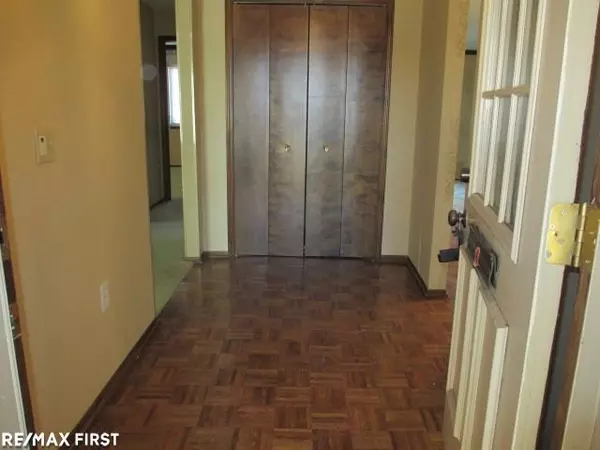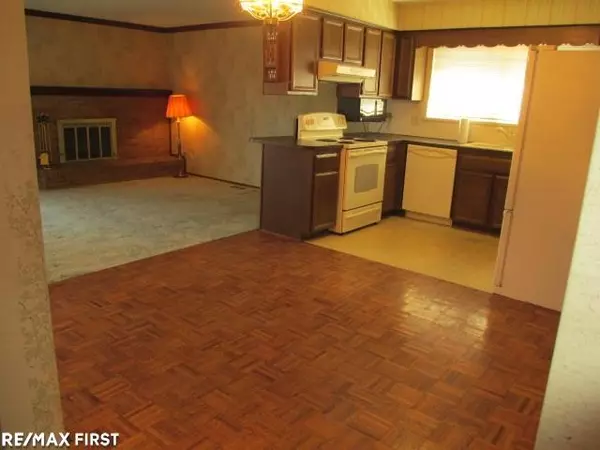For more information regarding the value of a property, please contact us for a free consultation.
15171 LAGRANDE PLAZA Warren, MI 48088
Want to know what your home might be worth? Contact us for a FREE valuation!

Our team is ready to help you sell your home for the highest possible price ASAP
Key Details
Sold Price $160,000
Property Type Condo
Sub Type Ranch
Listing Status Sold
Purchase Type For Sale
Square Footage 1,368 sqft
Price per Sqft $116
Subdivision Heather Ridge Estates Condominium
MLS Listing ID 58050036956
Sold Date 05/24/21
Style Ranch
Bedrooms 2
Full Baths 1
Half Baths 1
HOA Fees $90/mo
HOA Y/N yes
Originating Board MiRealSource
Year Built 1977
Annual Tax Amount $2,080
Property Description
This is an estate sale, subject to the approval of The Macomb County Probate Court. Well maintained detached ranch condo! Needs some decorating and updating touches but is a solid home in a great complex! Home has a full private basement, 2 car attached garage with double cement driveway! Huge great room with natural fireplace and door wall to private patio! Wood floors in entry and dining nook! Large dining nook, two pantries, spacious baths and plenty of closets and storage! All appliances stay!
Location
State MI
County Macomb
Area Warren
Direction LaGrande Plaza runs West off Hayes, just South of Common Road.
Rooms
Other Rooms Bedroom - Mstr
Kitchen Dishwasher, Disposal, Dryer, Microwave, Range/Stove, Refrigerator, Washer
Interior
Hot Water Natural Gas
Heating Forced Air
Cooling Central Air
Fireplace no
Appliance Dishwasher, Disposal, Dryer, Microwave, Range/Stove, Refrigerator, Washer
Heat Source Natural Gas
Exterior
Exterior Feature Private Entry
Parking Features Attached, Door Opener, Electricity
Garage Description 2 Car
Porch Patio, Porch
Road Frontage Paved, Private
Garage yes
Building
Foundation Basement
Sewer Sewer-Sanitary
Water Municipal Water
Architectural Style Ranch
Level or Stories 1 Story
Structure Type Brick
Schools
School District Warren Woods
Others
Pets Allowed Breed Restrictions, Yes
Tax ID 1312426126
SqFt Source Assessors
Acceptable Financing Cash, Conventional, FHA
Listing Terms Cash, Conventional, FHA
Financing Cash,Conventional,FHA
Read Less

©2024 Realcomp II Ltd. Shareholders
Bought with EXP Realty LLC
GET MORE INFORMATION





