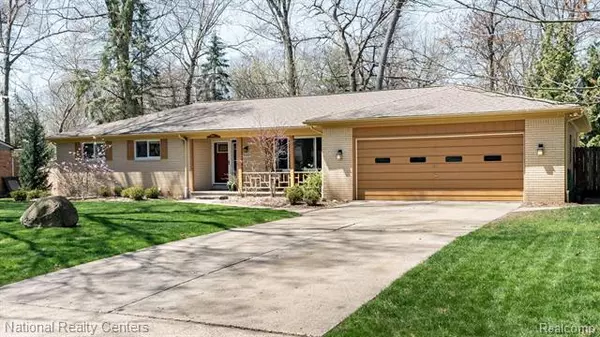For more information regarding the value of a property, please contact us for a free consultation.
5919 KINGFISHER LANE Clarkston, MI 48346
Want to know what your home might be worth? Contact us for a FREE valuation!

Our team is ready to help you sell your home for the highest possible price ASAP
Key Details
Sold Price $410,000
Property Type Single Family Home
Sub Type Ranch
Listing Status Sold
Purchase Type For Sale
Square Footage 1,931 sqft
Price per Sqft $212
Subdivision Hi-Wood Village No 2
MLS Listing ID 2220035592
Sold Date 06/08/22
Style Ranch
Bedrooms 5
Full Baths 2
Half Baths 1
Construction Status Platted Sub.
HOA Y/N no
Originating Board Realcomp II Ltd
Year Built 1965
Annual Tax Amount $2,901
Lot Size 0.340 Acres
Acres 0.34
Lot Dimensions 100.00X150.00
Property Description
Move In Ready!! Fantastic Clarkston ranch is ready for a new family. Home represents the pride of ownership, so well maintained and clean. House has 5 BR and 2 ½ BA. Recent updates include kitchen and family room. Family room includes new electric fireplace. Finished basement includes two bedrooms with large walk-in closets. Privacy fence helps to create your own backyard oasis. No HOA! Home is a short walk to downtown Clarkston to grab a bite to eat or enjoy concerts in the park. Close to xways.
The following items are not included in the sale of the house: Family room curtains, washer, dryer, bar fridge, freezer in basement, family room tv, and sound speakers.
BATVAI. A licensed agent must be physically present at all showings.
HIGHEST & BEST DUE SUNDAY, MAY 15, 2022 AT NOON.
Location
State MI
County Oakland
Area Independence Twp
Direction Dixie north, east on Maybee, north on Kingfisher
Rooms
Basement Daylight, Finished
Kitchen Dishwasher, Disposal, Free-Standing Electric Oven, Free-Standing Electric Range, Free-Standing Refrigerator, Microwave
Interior
Interior Features Cable Available, Carbon Monoxide Alarm(s), Egress Window(s), High Spd Internet Avail, Humidifier, Programmable Thermostat, Water Softener (owned), Wet Bar
Hot Water Natural Gas
Heating Forced Air
Cooling Central Air
Fireplaces Type Other
Fireplace yes
Appliance Dishwasher, Disposal, Free-Standing Electric Oven, Free-Standing Electric Range, Free-Standing Refrigerator, Microwave
Heat Source Natural Gas
Exterior
Exterior Feature Lighting, Fenced
Parking Features Direct Access, Electricity, Door Opener, Attached
Garage Description 2 Car
Fence Fenced
Roof Type Asphalt
Porch Porch - Covered, Deck, Porch
Road Frontage Paved
Garage yes
Building
Lot Description Level
Foundation Crawl, Basement
Sewer Public Sewer (Sewer-Sanitary)
Water Well (Existing)
Architectural Style Ranch
Warranty No
Level or Stories 1 Story
Structure Type Aluminum,Brick
Construction Status Platted Sub.
Schools
School District Clarkston
Others
Pets Allowed Yes
Tax ID 0829427015
Ownership Short Sale - No,Private Owned
Acceptable Financing Cash, Conventional
Rebuilt Year 2020
Listing Terms Cash, Conventional
Financing Cash,Conventional
Read Less

©2024 Realcomp II Ltd. Shareholders
Bought with Elementary Homes LLC
GET MORE INFORMATION



