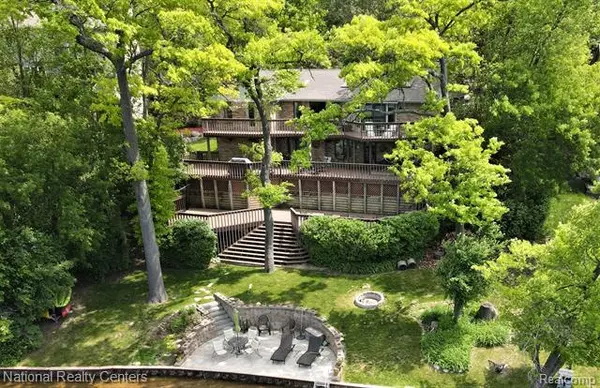For more information regarding the value of a property, please contact us for a free consultation.
8691 Harbortowne Drive Clarkston, MI 48348
Want to know what your home might be worth? Contact us for a FREE valuation!

Our team is ready to help you sell your home for the highest possible price ASAP
Key Details
Sold Price $575,000
Property Type Single Family Home
Sub Type Ranch
Listing Status Sold
Purchase Type For Sale
Square Footage 1,618 sqft
Price per Sqft $355
Subdivision Harbortowne Village
MLS Listing ID 20221006316
Sold Date 07/15/22
Style Ranch
Bedrooms 3
Full Baths 2
Half Baths 1
Construction Status Platted Sub.
HOA Fees $8/ann
HOA Y/N yes
Originating Board Realcomp II Ltd
Year Built 1985
Annual Tax Amount $5,398
Lot Size 0.390 Acres
Acres 0.39
Lot Dimensions 100 x 174 x 116 x 174
Property Description
All sports Susin Lake 3 BR & 2.5 Bth gem awaits you! Seeing is believing and you will not believe what you see from the expansive multi-level decking. From the lake this beautiful updated ranch with walkout lower level is breath taking. You will be surprised when you walk into this open concept home and immediately see a large highly functional space that is over 40 feet by 19 feet! The owners fell in love with the tranquility of Susin Lake and it's sunset views, as well as the fun-filled lakeside living. They enjoy everything from the neighborhood private beach to the privacy of being situated on a quiet cul-de-sac. There are updates galore. New hardwood flooring throughout, home was recently painted with all-new trim. Furnace & AC 2 years new. Freshly painted exterior wood. Two new door walls and more. The primary bedroom flooring is listed as "other" it is because there is carpet and wood. The Carpet is in bed area and there is a large sitting room with hardwood wood floors. And about the kit cabs, they really are custom!
Location
State MI
County Oakland
Area Springfield Twp
Direction Take Davisburg east from Dixie to north on Harbortowne Dr. (Blvd off Davisburg) Then, go right on Harbortowne to the second from last home on the left.
Rooms
Basement Finished, Walkout Access
Kitchen Built-In Electric Range, Dishwasher, Disposal, Dryer, Microwave, Stainless Steel Appliance(s), Washer, Bar Fridge
Interior
Interior Features Humidifier, Furnished - No
Hot Water Natural Gas
Heating Forced Air
Cooling Ceiling Fan(s), Central Air
Fireplaces Type Other
Fireplace yes
Appliance Built-In Electric Range, Dishwasher, Disposal, Dryer, Microwave, Stainless Steel Appliance(s), Washer, Bar Fridge
Heat Source Natural Gas
Laundry 1
Exterior
Parking Features Direct Access, Electricity, Door Opener, Attached
Garage Description 2 Car
Waterfront Description Beach Access,Direct Water Frontage,Lake Front,Lake Privileges,Water Front
Water Access Desc All Sports Lake,
Roof Type Asphalt
Porch Porch - Covered, Deck, Patio, Porch, Terrace, Patio - Covered
Road Frontage Private
Garage yes
Building
Lot Description Wooded, Water View
Foundation Basement
Sewer Septic Tank (Existing)
Water Well (Existing)
Architectural Style Ranch
Warranty No
Level or Stories 1 Story
Structure Type Brick
Construction Status Platted Sub.
Schools
School District Clarkston
Others
Pets Allowed Yes
Tax ID 0711454004
Ownership Short Sale - No,Private Owned
Assessment Amount $344
Acceptable Financing Cash, Conventional
Listing Terms Cash, Conventional
Financing Cash,Conventional
Read Less

©2024 Realcomp II Ltd. Shareholders
Bought with RE/MAX Encore
GET MORE INFORMATION



