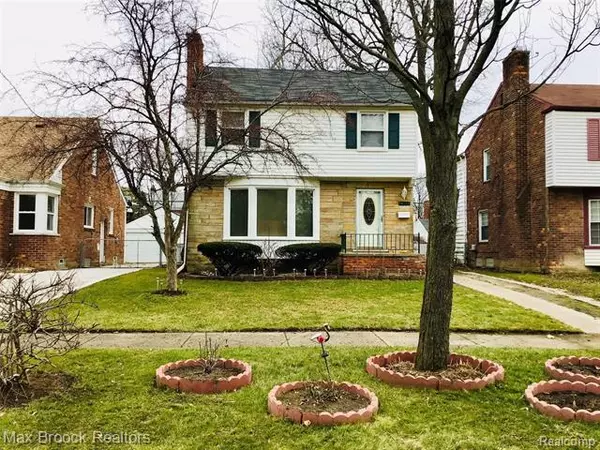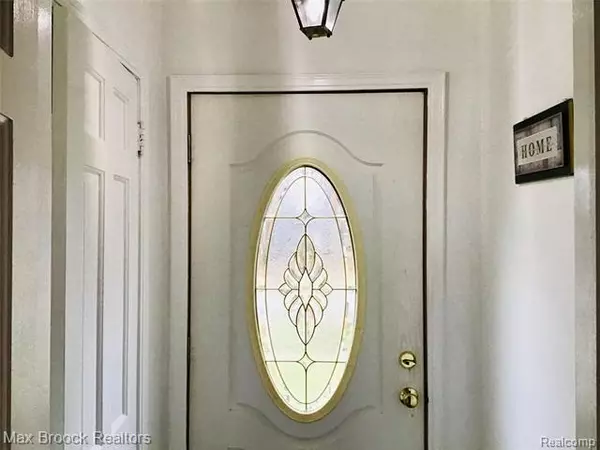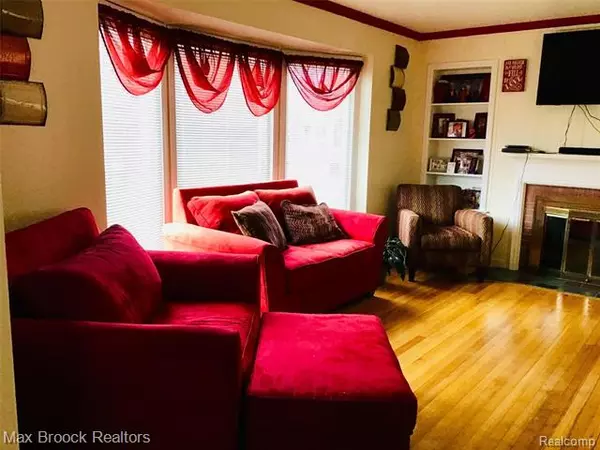For more information regarding the value of a property, please contact us for a free consultation.
14126 PENROD ST Detroit, MI 48223
Want to know what your home might be worth? Contact us for a FREE valuation!

Our team is ready to help you sell your home for the highest possible price ASAP
Key Details
Sold Price $132,000
Property Type Single Family Home
Sub Type Colonial
Listing Status Sold
Purchase Type For Sale
Square Footage 1,366 sqft
Price per Sqft $96
Subdivision Homewood (Plats)
MLS Listing ID 219124765
Sold Date 12/01/20
Style Colonial
Bedrooms 3
Full Baths 1
Half Baths 1
HOA Y/N no
Originating Board Realcomp II Ltd
Year Built 1942
Annual Tax Amount $1,680
Lot Size 4,791 Sqft
Acres 0.11
Lot Dimensions 40.00X120.00
Property Description
Welcome home to your well maintained starter home located in the desired Grandmont subdivision! Home comes with a completely updated sunroom, natural hardwood floors in all bedrooms, living room, staircase and dining room. Open floor plan, natural fireplace, foyer and laundry chute. Conveniently located near Southfield Fwy, restaurants, grocery store, Rosemont Acacia Park, Rosedale Park and North Rosedale Park Community House. Free events are held by the Grandmont #1 Improvement Association (NO ASSOCIATION FEE). Buyer/Buyer's agent to verify all information. ***Home appraised for $132,000 FHA***
Location
State MI
County Wayne
Area Det - Schcraft-6 Grnfld-Limits
Direction N of Schoolcraft/ E of Evergreen
Rooms
Other Rooms Living Room
Basement Finished, Partially Finished
Interior
Interior Features Cable Available, High Spd Internet Avail
Hot Water Natural Gas
Heating Forced Air
Cooling Ceiling Fan(s), Window Unit(s)
Fireplaces Type Natural
Fireplace yes
Heat Source Natural Gas
Laundry 1
Exterior
Exterior Feature Chimney Cap(s), Fenced, Satellite Dish
Parking Features 1 Assigned Space, Detached, Side Entrance
Garage Description 1 Car
Roof Type Asphalt
Accessibility Accessible Central Living Area, Accessible Kitchen
Porch Porch - Covered, Porch - Enclosed
Road Frontage Private
Garage yes
Building
Foundation Basement
Sewer Sewer-Sanitary
Water Municipal Water
Architectural Style Colonial
Warranty No
Level or Stories 2 Story
Structure Type Brick,Brick Siding
Schools
School District Detroit
Others
Pets Allowed Yes
Tax ID W22I077782S
Ownership Private Owned,Short Sale - No
Acceptable Financing Cash, Conventional, FHA, VA
Rebuilt Year 2019
Listing Terms Cash, Conventional, FHA, VA
Financing Cash,Conventional,FHA,VA
Read Less

©2024 Realcomp II Ltd. Shareholders
Bought with KW Realty Livingston
GET MORE INFORMATION





