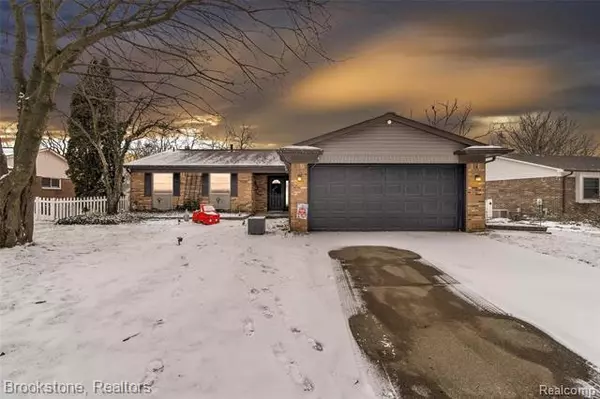For more information regarding the value of a property, please contact us for a free consultation.
5102 OLD COVE RD Clarkston, MI 48346
Want to know what your home might be worth? Contact us for a FREE valuation!

Our team is ready to help you sell your home for the highest possible price ASAP
Key Details
Sold Price $284,000
Property Type Single Family Home
Sub Type Ranch
Listing Status Sold
Purchase Type For Sale
Square Footage 1,357 sqft
Price per Sqft $209
Subdivision Lake Oakland Woods # 3
MLS Listing ID 2210005276
Sold Date 03/09/21
Style Ranch
Bedrooms 3
Full Baths 2
Half Baths 1
HOA Y/N no
Originating Board Realcomp II Ltd
Year Built 1985
Annual Tax Amount $3,007
Lot Size 0.260 Acres
Acres 0.26
Lot Dimensions 57x170
Property Description
Welcome home to your beautiful 3 bed, 2.5 bath home. This highly desirable ranch has everything you have been looking for! The moment you walk in the door you will fall in love with the bright & open living room that transitions into the dining and kitchen space. Its kitchen offers brand new fingerprint resistant stainless steel appliances. The master features a private bathroom and large window overlooking serene wildlife & pond. It doesnt stop there! The lower level is truly stunning. The open family room is extremely large & offers a cozy fireplace. The sliding barn doors open and lead you to the wet bar and nook that makes a perfect office space. You can easily open your sliding doors on the lower level and walkout to your patio and fenced in backyard. Property sits on the largest lot with view of the pond, perfect for ice staking! New electrical, flooring, carpet and paint. Family friendly subdivision, lower level can easily convert into a master/in-law suite. This one wont last!
Location
State MI
County Oakland
Area Independence Twp
Direction S of Maybee, E of Sashabaw
Rooms
Other Rooms Bedroom
Basement Daylight, Finished, Walkout Access
Kitchen Dishwasher, Microwave, Built-In Gas Oven, Built-In Gas Range, Built-In Refrigerator, Stainless Steel Appliance(s)
Interior
Interior Features Cable Available, Humidifier, Water Softener (owned), Wet Bar
Heating Forced Air
Cooling Central Air
Fireplaces Type Gas
Fireplace yes
Appliance Dishwasher, Microwave, Built-In Gas Oven, Built-In Gas Range, Built-In Refrigerator, Stainless Steel Appliance(s)
Heat Source Natural Gas
Laundry 1
Exterior
Parking Features Attached, Direct Access, Electricity
Garage Description 2 Car
Roof Type Asphalt
Porch Deck, Porch
Road Frontage Paved
Garage yes
Building
Foundation Basement
Sewer Sewer-Sanitary
Water Community
Architectural Style Ranch
Warranty No
Level or Stories 1 Story
Structure Type Brick
Schools
School District Clarkston
Others
Pets Allowed Yes
Tax ID 0834252014
Ownership Private Owned,Short Sale - No
Acceptable Financing Cash, Conventional, FHA, VA
Listing Terms Cash, Conventional, FHA, VA
Financing Cash,Conventional,FHA,VA
Read Less

©2024 Realcomp II Ltd. Shareholders
Bought with RE/MAX Nexus
GET MORE INFORMATION





