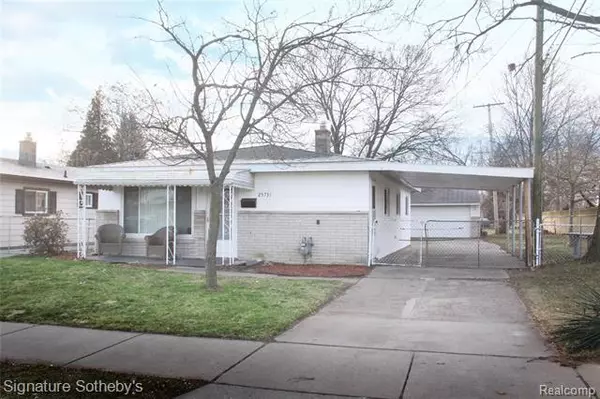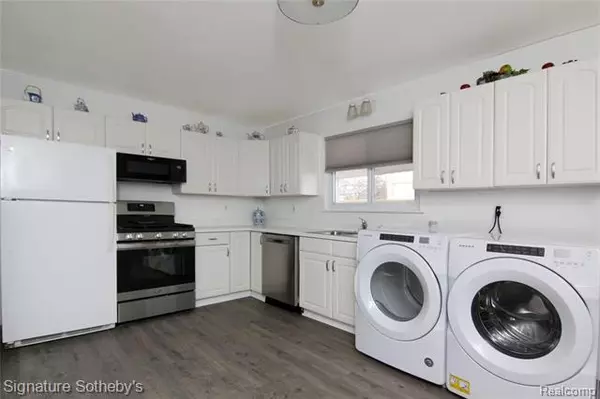For more information regarding the value of a property, please contact us for a free consultation.
25731 PENNIE ST Dearborn Heights, MI 48125
Want to know what your home might be worth? Contact us for a FREE valuation!

Our team is ready to help you sell your home for the highest possible price ASAP
Key Details
Sold Price $101,000
Property Type Single Family Home
Sub Type Ranch
Listing Status Sold
Purchase Type For Sale
Square Footage 936 sqft
Price per Sqft $107
Subdivision Rougelvania Sub No 2 - Dbn Hts
MLS Listing ID 2200098864
Sold Date 02/12/21
Style Ranch
Bedrooms 3
Full Baths 1
HOA Y/N no
Originating Board Realcomp II Ltd
Year Built 1958
Annual Tax Amount $1,888
Lot Size 7,405 Sqft
Acres 0.17
Lot Dimensions 50 x 131 x 50 x 131
Property Description
Move in ready property! Great investment opportunity - this property has been a steady rental. Check out this fantastic ranch with many new updates: (2019) house roof; (2020) furnace/AC, updated kitchen and bathroom, new appliances - s/s stove, s/s dishwasher, washer/dryer; flooring, paint, light fixtures. Large fenced backyard with deck for entertaining. In addition to the carport, there is an oversized two car garage with extra work space. Taxes shown are non-homestead. Offer is Subject to Probate approval; please allow some extra time. Approved Certificate of Occupancy available through city.
Location
State MI
County Wayne
Area Dearborn Heights
Direction North on Beech Daly off of Van Born; east on Pennie
Rooms
Other Rooms Bath - Full
Kitchen Dishwasher, Disposal, Dryer, Free-Standing Gas Oven, Free-Standing Refrigerator, Washer
Interior
Hot Water Natural Gas
Heating Forced Air
Cooling Central Air
Fireplace no
Appliance Dishwasher, Disposal, Dryer, Free-Standing Gas Oven, Free-Standing Refrigerator, Washer
Heat Source Natural Gas
Exterior
Exterior Feature Awning/Overhang(s), Fenced
Parking Features 2+ Assigned Spaces, Carport, Detached, Electricity
Garage Description 2 Car
Roof Type Asphalt
Porch Deck, Porch - Covered
Road Frontage Paved
Garage yes
Building
Foundation Slab
Sewer Sewer at Street
Water Municipal Water
Architectural Style Ranch
Warranty No
Level or Stories 1 Story
Structure Type Brick,Vinyl
Schools
School District Westwood
Others
Tax ID 33043010785000
Ownership Private Owned,Short Sale - No
Acceptable Financing Cash, Conventional, FHA, VA
Rebuilt Year 2020
Listing Terms Cash, Conventional, FHA, VA
Financing Cash,Conventional,FHA,VA
Read Less

©2024 Realcomp II Ltd. Shareholders
Bought with Metropolitan Real Estate Group
GET MORE INFORMATION





