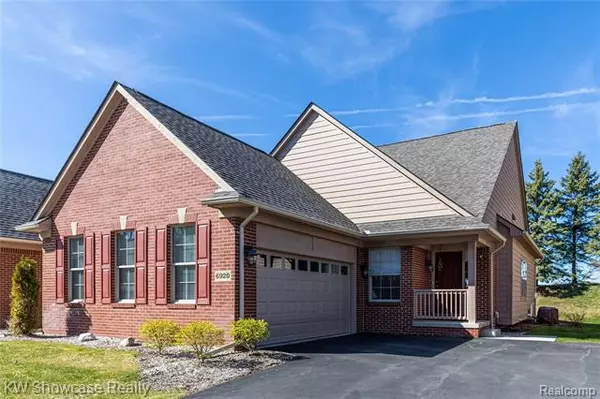For more information regarding the value of a property, please contact us for a free consultation.
6920 STONEWOOD PLACE Drive Clarkston, MI 48346
Want to know what your home might be worth? Contact us for a FREE valuation!

Our team is ready to help you sell your home for the highest possible price ASAP
Key Details
Sold Price $400,000
Property Type Condo
Sub Type Ranch
Listing Status Sold
Purchase Type For Sale
Square Footage 1,550 sqft
Price per Sqft $258
Subdivision Stonewood Place Condos Occpn 1603
MLS Listing ID 2210029055
Sold Date 06/14/21
Style Ranch
Bedrooms 2
Full Baths 2
Construction Status Platted Sub.
HOA Fees $375/mo
HOA Y/N yes
Originating Board Realcomp II Ltd
Year Built 2019
Annual Tax Amount $4,512
Property Description
**OPEN HOUSE: SUNDAY, MAY 2nd 1:00-3:00** Don’t miss out on this stunning turnkey ranch condo in Stonewood Place development! Great layout with open floorplan; kitchen, dining room and great room. Gorgeous kitchen features custom Lafata white cabinets, huge island with seating + granite countertops, tons of storage and 2020 Frigidaire Gallery s/s appliances + Bosch dishwasher. Vaulted ceilings in the Great Room which features a lovely floor to ceiling stone fireplace. Engineered floors. New window treatments throughout. Spacious master suite with large walk-in closet. Master bath with European frameless shower door, separate soaker tub + private commode. Additional bedroom, full bath and laundry complete the entry level. Finish off the basement for even more living space; prepped for third bath. Deck to entertain guests. Attached 2 car garage. walking distance to the neighborhood pool, playground + park. Award winning Clarkston schools and just minutes from I-75.
Location
State MI
County Oakland
Area Independence Twp
Direction White Lake Rd to Dixie Hwy to Stonewood Dr to Stonewood Place Dr
Rooms
Basement Unfinished
Kitchen ENERGY STAR® qualified dryer, ENERGY STAR® qualified washer, Disposal, ENERGY STAR® qualified dishwasher, Exhaust Fan, Free-Standing Gas Range, Free-Standing Refrigerator, Microwave, Stainless Steel Appliance(s)
Interior
Interior Features High Spd Internet Avail, Carbon Monoxide Alarm(s), Cable Available, Egress Window(s)
Hot Water Natural Gas
Heating Forced Air
Cooling Ceiling Fan(s), Central Air
Fireplaces Type Gas
Fireplace yes
Appliance ENERGY STAR® qualified dryer, ENERGY STAR® qualified washer, Disposal, ENERGY STAR® qualified dishwasher, Exhaust Fan, Free-Standing Gas Range, Free-Standing Refrigerator, Microwave, Stainless Steel Appliance(s)
Heat Source Natural Gas
Exterior
Exterior Feature Club House, Grounds Maintenance, Lighting, Permeable Paving, Private Entry, Pool – Community
Parking Features Direct Access, Electricity, Door Opener, Side Entrance, Attached
Garage Description 2 Car
Roof Type Asphalt
Porch Porch - Covered, Deck, Porch
Road Frontage Paved
Garage yes
Private Pool 1
Building
Lot Description Sprinkler(s), Vacation Home
Foundation Basement
Sewer Public Sewer (Sewer-Sanitary)
Water Public (Municipal)
Architectural Style Ranch
Warranty No
Level or Stories 1 Story
Structure Type Brick,Wood
Construction Status Platted Sub.
Schools
School District Clarkston
Others
Pets Allowed Yes
Tax ID 0830252049
Ownership Short Sale - No,Private Owned
Acceptable Financing Cash, Conventional, FHA, VA
Listing Terms Cash, Conventional, FHA, VA
Financing Cash,Conventional,FHA,VA
Read Less

©2024 Realcomp II Ltd. Shareholders
Bought with KW Realty Livingston
GET MORE INFORMATION



