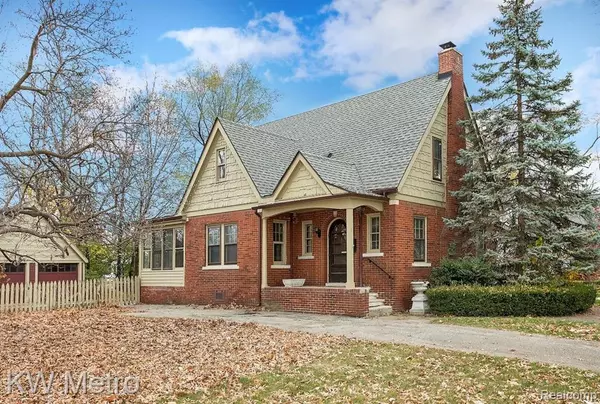For more information regarding the value of a property, please contact us for a free consultation.
9 DEVONSHIRE Road Pleasant Ridge, MI 48069
Want to know what your home might be worth? Contact us for a FREE valuation!

Our team is ready to help you sell your home for the highest possible price ASAP
Key Details
Sold Price $415,000
Property Type Single Family Home
Sub Type Bungalow
Listing Status Sold
Purchase Type For Sale
Square Footage 1,968 sqft
Price per Sqft $210
Subdivision Stephenson-Barber Royal Oak Sub No 2
MLS Listing ID 20221061023
Sold Date 01/25/23
Style Bungalow
Bedrooms 3
Full Baths 2
HOA Y/N no
Originating Board Realcomp II Ltd
Year Built 1926
Annual Tax Amount $4,833
Lot Size 0.310 Acres
Acres 0.31
Lot Dimensions 100 x 30
Property Description
Great opportunity to renovate and create your dream home in Pleasant Ridge. This house sits on a double lot which allows ample room to create a outdoor oasis. It features beautiful custom woodwork, arch doorways, hardwood floors, and embodies all the charm and character you would expect in this desirable community. The kitchen floors and bathrooms need updating, but has a solid foundation and with a little TLC it can be restored to its natural beauty. Also has a newer roof.
Just a short distance away; enjoy the great amenities including a pool at the Pleasant Ridge Community Center.
Location
State MI
County Oakland
Area Pleasant Ridge
Direction East of Woodward/ South of 696
Rooms
Basement Unfinished
Kitchen Dishwasher, Disposal, Free-Standing Gas Oven, Free-Standing Refrigerator, Gas Cooktop, Washer
Interior
Hot Water Tankless
Heating Forced Air
Cooling Ceiling Fan(s)
Fireplaces Type Natural
Fireplace yes
Appliance Dishwasher, Disposal, Free-Standing Gas Oven, Free-Standing Refrigerator, Gas Cooktop, Washer
Heat Source Natural Gas
Exterior
Exterior Feature Pool – Community
Parking Features Detached
Garage Description 2 Car
Porch Porch
Road Frontage Paved
Garage yes
Private Pool 1
Building
Foundation Basement
Sewer Public Sewer (Sewer-Sanitary)
Water Public (Municipal)
Architectural Style Bungalow
Warranty No
Level or Stories 3 Story
Structure Type Brick
Schools
School District Ferndale
Others
Tax ID 2527102037
Ownership Short Sale - No,Private Owned
Acceptable Financing Cash, Conventional
Listing Terms Cash, Conventional
Financing Cash,Conventional
Read Less

©2024 Realcomp II Ltd. Shareholders
Bought with KW Metro
GET MORE INFORMATION



