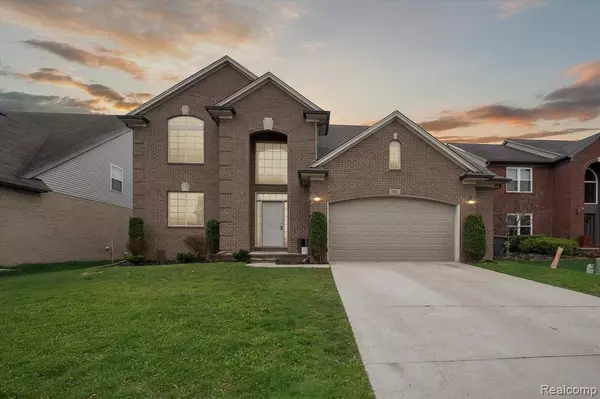For more information regarding the value of a property, please contact us for a free consultation.
5054 TRAILWOOD Lane Warren, MI 48092
Want to know what your home might be worth? Contact us for a FREE valuation!

Our team is ready to help you sell your home for the highest possible price ASAP
Key Details
Sold Price $530,500
Property Type Condo
Sub Type Colonial
Listing Status Sold
Purchase Type For Sale
Square Footage 2,900 sqft
Price per Sqft $182
Subdivision The Reserve At Heritage Village Condo #943
MLS Listing ID 20240027104
Sold Date 05/31/24
Style Colonial
Bedrooms 5
Full Baths 3
HOA Fees $75/mo
HOA Y/N yes
Originating Board Realcomp II Ltd
Year Built 2015
Annual Tax Amount $8,593
Property Description
**UPDATED** HIGHEST AND BEST DUE BY TUESDAY, APRIL 30TH, 2024! Take a step into and discover luxury in every detail of this breathtaking colonial home, located in the prestigious Heritage Village. Enjoy 2900 sq. ft of space and a 1900 sq. ft. basement with a beautiful 2nd kitchen and pantry. Let's not forget the daylight windows in the basement too plus insulation. The CUSTOM walk out from basement to garage will surely raise an eyebrow! With 5 bedrooms, 3 full baths, and premium upgrades throughout, including high ceilings, maple cabinets, granite counters, and slate/stainless steel appliances, indulgence awaits.
Entertain in style with an extra-large great room featuring a cozy fireplace and a curved balcony to overlook it too!. Retreat to the master suite oasis with an ultra-high octogan pan ceiling and custom walk-in closet and 4 other spacious bedrooms.
Additional features include Anderson windows, energy efficient furnace, programmable sprinkler system, loft, mudroom, and open floor plan. This property is more than a home; it's a haven of elegance and comfort. Schedule a showing today and experience luxury living in the HEART of Warren.
Schedule your showing today!
Location
State MI
County Macomb
Area Warren
Direction turn onto street from Mound
Rooms
Basement Interior Entry (Interior Access), Partially Finished, Walk-Up Access
Kitchen Induction Cooktop, Dishwasher, Disposal, Dryer, Exhaust Fan, Free-Standing Gas Range, Free-Standing Refrigerator, Microwave, Propane Cooktop
Interior
Heating Forced Air
Fireplace no
Appliance Induction Cooktop, Dishwasher, Disposal, Dryer, Exhaust Fan, Free-Standing Gas Range, Free-Standing Refrigerator, Microwave, Propane Cooktop
Heat Source Natural Gas
Exterior
Parking Features Electricity, Door Opener, Attached
Garage Description 2 Car
Road Frontage Cul-De-Sac
Garage yes
Building
Foundation Basement
Sewer Public Sewer (Sewer-Sanitary)
Water Public (Municipal), Water at Street
Architectural Style Colonial
Warranty No
Level or Stories 2 Story
Structure Type Brick
Schools
School District Warren Con
Others
Pets Allowed Yes
Tax ID 1308205009
Ownership Short Sale - No,Private Owned
Acceptable Financing Cash, Conventional, Warranty Deed
Listing Terms Cash, Conventional, Warranty Deed
Financing Cash,Conventional,Warranty Deed
Read Less

©2024 Realcomp II Ltd. Shareholders
Bought with Real Estate One-Sterling Heights
GET MORE INFORMATION



