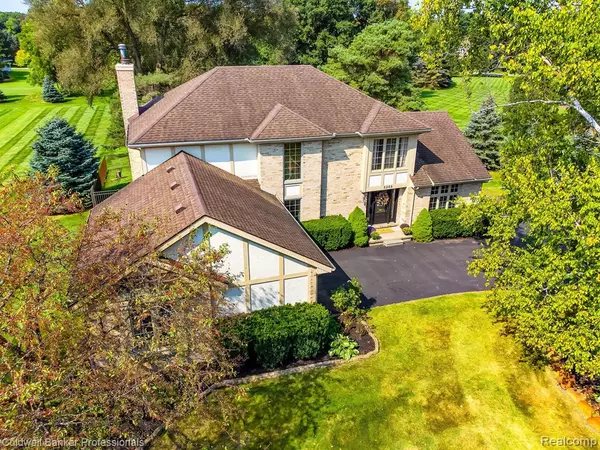For more information regarding the value of a property, please contact us for a free consultation.
8268 SASHABAW RIDGE Drive Clarkston, MI 48348
Want to know what your home might be worth? Contact us for a FREE valuation!

Our team is ready to help you sell your home for the highest possible price ASAP
Key Details
Sold Price $480,000
Property Type Single Family Home
Sub Type Colonial
Listing Status Sold
Purchase Type For Sale
Square Footage 2,577 sqft
Price per Sqft $186
Subdivision Sashabaw Creek Meadows Occpn 554
MLS Listing ID 20240086468
Sold Date 11/21/24
Style Colonial
Bedrooms 4
Full Baths 2
Half Baths 1
HOA Fees $82/ann
HOA Y/N yes
Originating Board Realcomp II Ltd
Year Built 1989
Annual Tax Amount $5,886
Lot Size 1.510 Acres
Acres 1.51
Lot Dimensions 200x328
Property Description
Opportunities to own a home in beautiful Sashabaw Creek Meadows come infrequently. And here’s an even rarer opportunity to build instant equity in this highly-desired sub! This classic 4 bedroom brick colonial is sited on an expansive 1.5-acre lot. (Ahhh…room to breathe!) The entry is large and light-filled, hinting at what you’ll find in each room, courtesy of the home’s large windows. The first floor features a home office, living room with fireplace for cozy warmth on those cold Michigan-winter nights, eat-in kitchen, formal dining room with wet bar, family room, guest bath and laundry room. At the rear of the house is a sprawling deck accessible from the living room, kitchen and family room. Such a great spot for chilling or entertaining! Beyond the deck, the backyard extends deep and wide. You’ll love the opportunities to congregate and play here with family and friends! All four bedrooms are on the second level. The primary suite features an ensuite bath and large walk-in closet. The other three bedrooms are spacious and full of natural light. They share a hall bath. The basement is a blank slate ready for your imagination. Updates include a new furnace and A/C in 2022, new sump pump, newer well pump, newer water softener with industrial filtration and freshly-painted exterior. This house is being sold as-is and is priced to reflect needed updates, including some flooring and interior paint. Bring your ideas….and voila! Instant equity in a rock-solid house in a fabulous Clarkston neighborhood! PRICED AT RECENT APPRAISED VALUE
Location
State MI
County Oakland
Area Independence Twp
Direction Approx one half-mile north of Clarkston Rd, make a left onto Meadows Dr. Take first left onto Sashabaw Ridge. House on right.
Rooms
Basement Unfinished
Kitchen Dishwasher, Disposal, Double Oven, Dryer, Free-Standing Refrigerator, Gas Cooktop, Ice Maker, Microwave, Washer
Interior
Interior Features Cable Available, Other, High Spd Internet Avail, Programmable Thermostat, Wet Bar
Hot Water Natural Gas
Heating Forced Air
Cooling Ceiling Fan(s), Central Air
Fireplace yes
Appliance Dishwasher, Disposal, Double Oven, Dryer, Free-Standing Refrigerator, Gas Cooktop, Ice Maker, Microwave, Washer
Heat Source Natural Gas
Laundry 1
Exterior
Exterior Feature Lighting
Parking Features Direct Access, Door Opener, Side Entrance, Attached
Garage Description 2 Car
Waterfront Description Beach Access
Water Access Desc All Sports Lake,Boat Facilities
Roof Type Asphalt
Porch Deck, Porch
Road Frontage Paved
Garage yes
Building
Lot Description Level
Foundation Basement
Sewer Septic Tank (Existing)
Water Well (Existing)
Architectural Style Colonial
Warranty No
Level or Stories 2 Story
Structure Type Brick,Wood
Schools
School District Clarkston
Others
Pets Allowed Yes
Tax ID 0815100055
Ownership Short Sale - No,Private Owned
Acceptable Financing Cash, Conventional, VA
Listing Terms Cash, Conventional, VA
Financing Cash,Conventional,VA
Read Less

©2024 Realcomp II Ltd. Shareholders
Bought with Morgan Milzow & Ford, REALTORS®
GET MORE INFORMATION



