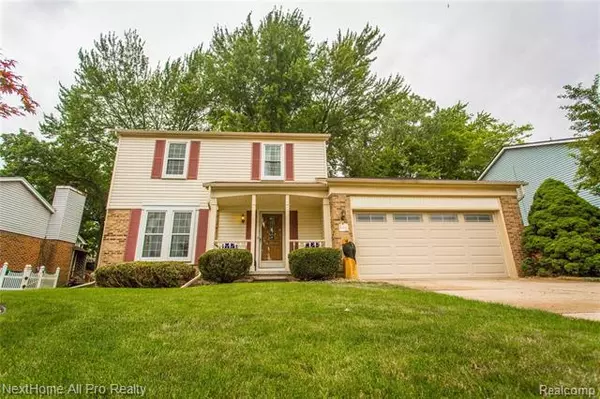For more information regarding the value of a property, please contact us for a free consultation.
601 LANSDOWNE DR Westland, MI 48185
Want to know what your home might be worth? Contact us for a FREE valuation!

Our team is ready to help you sell your home for the highest possible price ASAP
Key Details
Sold Price $215,000
Property Type Single Family Home
Sub Type Colonial
Listing Status Sold
Purchase Type For Sale
Square Footage 1,608 sqft
Price per Sqft $133
Subdivision Westland Woods Sub
MLS Listing ID 219070354
Sold Date 08/22/19
Style Colonial
Bedrooms 3
Full Baths 2
Half Baths 1
HOA Y/N no
Originating Board Realcomp II Ltd
Year Built 1987
Annual Tax Amount $2,963
Lot Size 7,840 Sqft
Acres 0.18
Lot Dimensions 65.00X120.00
Property Description
Perfect Family Home In Desirable Westland Woods Neighborhood. There Is Plenty Of Living And Entertaining Space Throughout This Home. The Kitchen Opens Up To The Family Room And Both Rooms Have Large Door Walls That Walk Out To The Huge Deck And Family Friendly Back Yard. There Is A Nicely Finished Basement With Large Rec Room, Full Bathroom And Finished Laundry Room. Upstairs There Is A Spacious Master Bedroom With Over-sized Walk-In Closet And Two More Nicely Sized Bedrooms. This Home Is Perfectly Located Just Ten Minutes From Tons Of Shopping, Restaurant And the Expressway, Walking Distance To John Glen High School and Minutes From Central City Park And Splash Pad.
Location
State MI
County Wayne
Area Westland
Direction From Newburgh turn east onto Cherryhill, left onto Ravenwood Blvd veer right, then take Bedford to Dover and Dover to Lansdown
Rooms
Other Rooms Bedroom - Mstr
Basement Finished
Kitchen Dishwasher, Disposal, Dryer, Microwave, Refrigerator, Range/Stove, Washer
Interior
Hot Water Natural Gas
Heating Forced Air
Cooling Ceiling Fan(s), Central Air
Fireplaces Type Gas
Fireplace yes
Appliance Dishwasher, Disposal, Dryer, Microwave, Refrigerator, Range/Stove, Washer
Heat Source Natural Gas
Exterior
Exterior Feature Outside Lighting
Parking Features Attached, Direct Access, Door Opener, Electricity
Garage Description 2 Car
Roof Type Asphalt
Porch Deck, Porch - Covered
Road Frontage Paved, Pub. Sidewalk
Garage yes
Building
Foundation Basement
Sewer Sewer-Sanitary
Water Municipal Water
Architectural Style Colonial
Warranty No
Level or Stories 2 Story
Structure Type Brick,Vinyl
Schools
School District Wayne-Westland
Others
Tax ID 56047100121000
Ownership Private Owned,Short Sale - No
SqFt Source PRD
Assessment Amount $82
Acceptable Financing Cash, Conventional, FHA, VA
Rebuilt Year 2015
Listing Terms Cash, Conventional, FHA, VA
Financing Cash,Conventional,FHA,VA
Read Less

©2024 Realcomp II Ltd. Shareholders
Bought with KW Professionals
GET MORE INFORMATION





