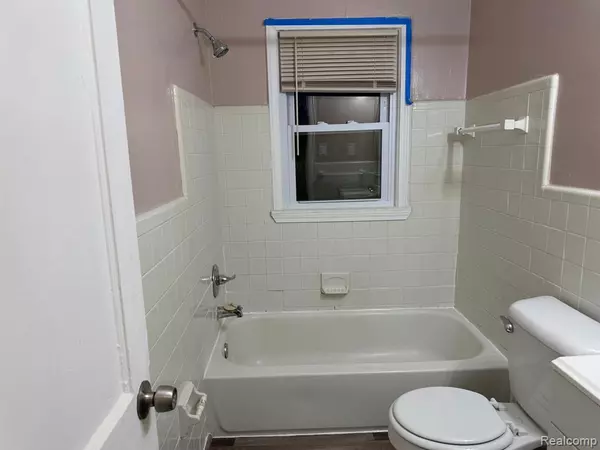1872 E OUTER Drive 51 Detroit, MI 48234
UPDATED:
11/14/2024 04:23 PM
Key Details
Property Type Condo
Sub Type Colonial
Listing Status Active
Purchase Type For Sale
Square Footage 868 sqft
Price per Sqft $74
Subdivision Wayne County Condo Plan No 32 (Outer Drive Terraces
MLS Listing ID 20240085590
Style Colonial
Bedrooms 2
Full Baths 1
HOA Fees $211/mo
HOA Y/N yes
Originating Board Realcomp II Ltd
Year Built 1947
Annual Tax Amount $877
Property Description
This is a two-story colonial-style two (2) bedroom, one (1) bathroom spacious unit with a living room w/ two windows, dining area, remodeled kitchen, and beautiful stairwell leading to the second story. Luxury vinyl tile flooring throughout. Living space includes dining area w/ decorative lighting and ceiling fan. Primary bedroom is larger room with a beautiful ceiling fan and closet space. Second bedroom is beautifully decorated and has decor for days. Full bathroom with ceramic tile walls and shower area. The kitchen offers beautifully decorated cabinets, an updated backsplash, and a new countertop. HOA is responsible for maintenance/replacement of roof grounds maintenance, and sidewalk snow removal. Updated everything, so be worry free for major expenses! Owner or future tenant pays for electricity and gas. Monthly association fee $211 includes water, sewage, trash removal, grounds maintenance, landscaping, and sidewalk snow removal. Seller willing to CONTRIBUTE toward first six months of HOA dues. Immediate occupancy available. If buyer is interested in property for investment potential, units in similar condition have recently leased for more than $1,100.00/month. Current property taxes are non-principal residence exemption. This unit is a must-see and a must-have for the right buyer or tenant. Whether you want to invest, occupy, or purchase this unit as a second home or other-use space, you are positioning yourself for the WIN! Serious inquiries only. Agent is known to seller, who is a corporate entity.
Location
State MI
County Wayne
Area Det 6-8 Dequindre To Conner
Direction Located near Conant between East 7 Mile and 8 Mile.
Rooms
Basement Finished
Kitchen Free-Standing Gas Range, Free-Standing Refrigerator, Microwave, Range Hood
Interior
Interior Features Smoke Alarm, 100 Amp Service, Carbon Monoxide Alarm(s), ENERGY STAR® Qualified Window(s), Security Alarm (owned), Furnished - No
Hot Water Natural Gas
Heating Forced Air
Cooling Ceiling Fan(s)
Fireplace no
Appliance Free-Standing Gas Range, Free-Standing Refrigerator, Microwave, Range Hood
Heat Source Natural Gas
Laundry 1
Exterior
Exterior Feature Grounds Maintenance, Fenced
Garage Description No Garage
Fence Back Yard
Roof Type Asphalt
Porch Porch
Road Frontage Paved
Garage no
Building
Lot Description Irregular
Foundation Basement
Sewer Public Sewer (Sewer-Sanitary)
Water Public (Municipal)
Architectural Style Colonial
Warranty No
Level or Stories 2 Story
Structure Type Brick
Schools
School District Detroit
Others
Pets Allowed No
Tax ID W13I008902S
Ownership Corporate/Relocation,Short Sale - No
Assessment Amount $240
Acceptable Financing Cash, Conventional, FHA, Warranty Deed
Rebuilt Year 2024
Listing Terms Cash, Conventional, FHA, Warranty Deed
Financing Cash,Conventional,FHA,Warranty Deed

GET MORE INFORMATION





