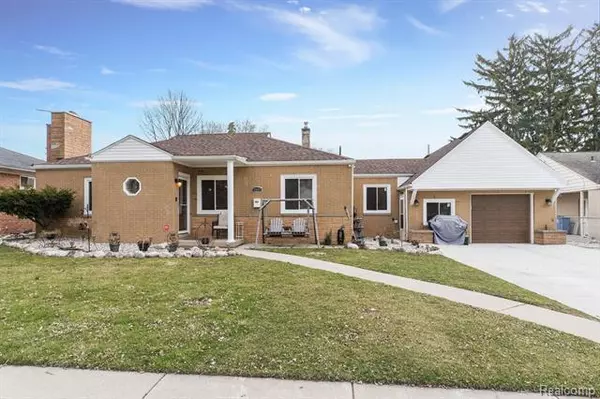For more information regarding the value of a property, please contact us for a free consultation.
7544 COLONIAL ST Dearborn Heights, MI 48127
Want to know what your home might be worth? Contact us for a FREE valuation!

Our team is ready to help you sell your home for the highest possible price ASAP
Key Details
Sold Price $180,000
Property Type Single Family Home
Sub Type Ranch
Listing Status Sold
Purchase Type For Sale
Square Footage 1,475 sqft
Price per Sqft $122
Subdivision Dearborn Warren Sub
MLS Listing ID 2200042846
Sold Date 07/30/20
Style Ranch
Bedrooms 3
Full Baths 1
HOA Y/N no
Originating Board Realcomp II Ltd
Year Built 1947
Annual Tax Amount $3,603
Lot Size 10,018 Sqft
Acres 0.23
Lot Dimensions 80.00X126.00
Property Description
3 BEDROOM BRICK RANCH ON RARE DOUBLE LOT WITH ATTACHED GARAGE AND ALMOST 1500 SQ FEET OF LIVING SPACE, HOME HAS A OPEN FLOOR PLAN PERFECT FOR ENTERTAINMENT AND FEATURES MANY UPDATES INCLUDING, ROOF, SIDING ,GUTTERS, FURNACE/AC, NEW DRIVEWAY POURED LAST SUMMER, GREAT LOCATION WITH SCHOOLS, BANKS, AND SHOPPING NEAR BY. ALL APPLIANCES STAY BATVAI
Location
State MI
County Wayne
Area Dearborn Heights
Direction WEST ON WARREN NORTH ON COLONIAL
Rooms
Other Rooms Kitchen
Kitchen Disposal, Dryer, Microwave, Free-Standing Gas Range, Free-Standing Refrigerator, Washer
Interior
Heating Forced Air
Fireplaces Type Natural
Fireplace no
Appliance Disposal, Dryer, Microwave, Free-Standing Gas Range, Free-Standing Refrigerator, Washer
Heat Source Natural Gas
Exterior
Parking Features Attached
Garage Description 1.5 Car
Road Frontage Paved
Garage yes
Building
Foundation Crawl
Sewer Sewer at Street
Water Municipal Water
Architectural Style Ranch
Warranty No
Level or Stories 1 Story
Structure Type Brick
Schools
School District Crestwood
Others
Tax ID 33006020242000
Ownership Private Owned,Short Sale - No
Acceptable Financing Cash, Conventional, FHA, Land Contract
Listing Terms Cash, Conventional, FHA, Land Contract
Financing Cash,Conventional,FHA,Land Contract
Read Less

©2024 Realcomp II Ltd. Shareholders
Bought with Keller Williams Legacy
GET MORE INFORMATION





