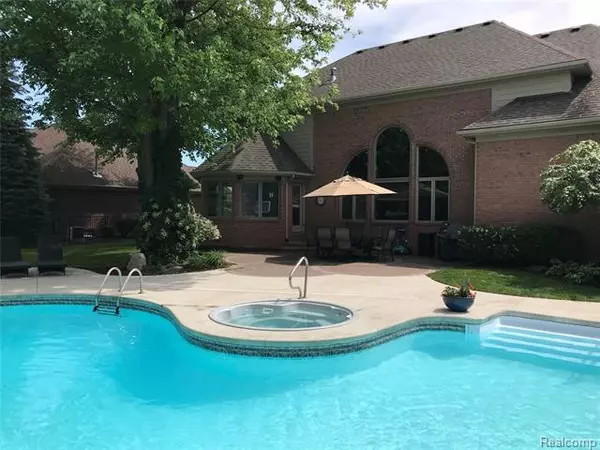For more information regarding the value of a property, please contact us for a free consultation.
54483 Sweetwood DR Shelby Twp, MI 48315
Want to know what your home might be worth? Contact us for a FREE valuation!

Our team is ready to help you sell your home for the highest possible price ASAP
Key Details
Sold Price $699,000
Property Type Single Family Home
Sub Type Colonial
Listing Status Sold
Purchase Type For Sale
Square Footage 4,021 sqft
Price per Sqft $173
Subdivision Wildwood Pointe #02
MLS Listing ID 2210004146
Sold Date 03/10/21
Style Colonial
Bedrooms 4
Full Baths 4
Half Baths 1
HOA Fees $31/ann
HOA Y/N yes
Originating Board Realcomp II Ltd
Year Built 2004
Annual Tax Amount $7,114
Lot Size 0.340 Acres
Acres 0.34
Lot Dimensions 90X163
Property Description
ABSOLUTE BEAUTIFUL HOME ON A WOODED LOT. IT IS A PERFECT 10. THIS HOME IS FOR THE PERSON WHO WANTS TO WALK INTO A LUXURY HOME IMMEDIATLY. TOTALLY UPDATED INCLUDING THE BATHROOMS. THE NEW FREESTANDING BATHTUB IN THE MASTER BATHROOM TAKES YOUR BREATH AWAY. BEAUTIFUL PAVER PATIO IN THE FRONT WITH WINDING WALKWAYS TO THE THE REAR LEADING TO A LARGE PATIO AND THE IN-GROUND POOL/HOT TUB. DUAL STAIRCASES LEAD TO THE FINISHED BASEMENT WITH A 5TH BEDROOM AND A FULL BATHROOM. TWO WAY FIREPLACE BETWEEN THE KITCHEN AND GREAT ROOM IS A VERY SPECAIL ADDITION TO THIS HOME. THE DESIGNER LAFATA CABINETS ARE ABSOLUTELY BEAUTIFUL. OWNER RECENTLY REPLACED ALL OF THE GUTTERS AND DOWNSPOUTS ON THE ENTIRE HOUSE.
Location
State MI
County Macomb
Area Shelby Twp
Direction EAST OF SCHOENHERR / SOUTH OF TWENTY FIVE MILE ROAD
Rooms
Other Rooms Bedroom
Basement Finished
Kitchen Electric Cooktop, Dishwasher, Disposal, Dryer, Microwave, Double Oven, Built-In Refrigerator, Stainless Steel Appliance(s), Washer, Wine Refrigerator
Interior
Interior Features Cable Available, Central Vacuum, High Spd Internet Avail, Humidifier, Sound System
Hot Water Natural Gas
Heating Forced Air
Cooling Ceiling Fan(s), Central Air
Fireplaces Type Gas
Fireplace yes
Appliance Electric Cooktop, Dishwasher, Disposal, Dryer, Microwave, Double Oven, Built-In Refrigerator, Stainless Steel Appliance(s), Washer, Wine Refrigerator
Heat Source Natural Gas
Laundry 1
Exterior
Exterior Feature Fenced, Outside Lighting, Pool - Inground, Spa/Hot-tub
Parking Features Attached, Electricity, Side Entrance
Garage Description 3 Car
Roof Type Asphalt
Porch Patio, Porch
Road Frontage Paved, Pub. Sidewalk
Garage yes
Private Pool 1
Building
Lot Description Sprinkler(s)
Foundation Basement
Sewer Sewer-Sanitary
Water Municipal Water
Architectural Style Colonial
Warranty No
Level or Stories 2 Story
Structure Type Block/Concrete/Masonry,Brick
Schools
School District Utica
Others
Tax ID 0712129020
Ownership Private Owned,Short Sale - No
Acceptable Financing Cash, Conventional
Listing Terms Cash, Conventional
Financing Cash,Conventional
Read Less

©2024 Realcomp II Ltd. Shareholders
Bought with JCS Enterprises II Inc
GET MORE INFORMATION





