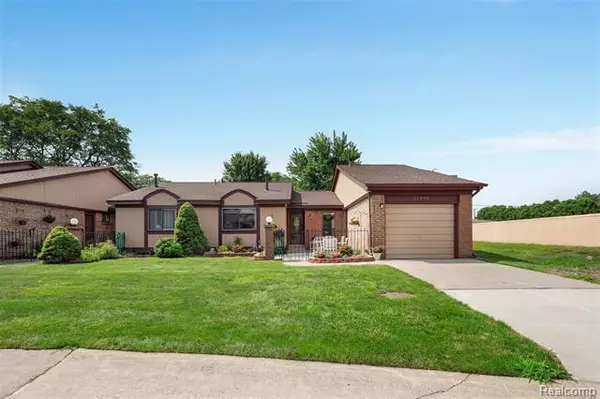For more information regarding the value of a property, please contact us for a free consultation.
11800 HAWAII Drive Warren, MI 48093
Want to know what your home might be worth? Contact us for a FREE valuation!

Our team is ready to help you sell your home for the highest possible price ASAP
Key Details
Sold Price $177,500
Property Type Condo
Sub Type Ranch
Listing Status Sold
Purchase Type For Sale
Square Footage 1,293 sqft
Price per Sqft $137
Subdivision Villa Capri
MLS Listing ID 2210092847
Sold Date 12/14/21
Style Ranch
Bedrooms 2
Full Baths 3
HOA Fees $235/mo
HOA Y/N yes
Originating Board Realcomp II Ltd
Year Built 1974
Annual Tax Amount $3,140
Property Description
**Best & Final due 11/9 by noon**Simply stunning hidden GEM!!! This 2 bedroom, 3 FULL Bath, END UNIT Condo is completely updated & is a breath of fresh air~ Entire condo has been gutted & remodeled in the past 3 years~ BRAND NEW EVERYTHING...including furnace, hot water heater, A/C, front door, door wall, most all windows, kitchen & bathrooms~ You will not be disappointed w/this open floor plan that is flowing & functional~ Updated Kitchen w/tons of shaker cabinets, granite counters & stainless steel appliances~ New vinyl flooring, light fixtures, & doors throughout~ Both bedrooms are spacious & have attached full updated bathrooms~ Finished basement w/new carpet & new glass block windows has plenty of room for storage & entertaining~1st floor laundry for your convenience~1 car attached garage ~Enjoy your private gated front patio w/new concreate & landscaping or relax on the back deck w/retractable awning ~Pet friendly ~Association dues include water, snow removal & community pool~
Location
State MI
County Macomb
Area Warren
Direction South of Martin, East off Hoover
Rooms
Basement Finished, Private
Kitchen Dishwasher, Disposal, Dryer, Free-Standing Electric Oven, Free-Standing Refrigerator, Microwave, Stainless Steel Appliance(s), Washer
Interior
Interior Features High Spd Internet Avail, Cable Available
Hot Water Natural Gas
Heating Forced Air
Cooling Ceiling Fan(s), Central Air
Fireplace no
Appliance Dishwasher, Disposal, Dryer, Free-Standing Electric Oven, Free-Standing Refrigerator, Microwave, Stainless Steel Appliance(s), Washer
Heat Source Natural Gas
Exterior
Exterior Feature Awning/Overhang(s), Grounds Maintenance, Lighting, Private Entry, Pool – Community
Parking Features Direct Access, Electricity, Door Opener, Attached
Garage Description 1 Car
Roof Type Asphalt
Porch Deck, Patio
Road Frontage Paved
Garage yes
Private Pool 1
Building
Lot Description Corner Lot
Foundation Basement
Sewer Public Sewer (Sewer-Sanitary)
Water Public (Municipal)
Architectural Style Ranch
Warranty No
Level or Stories 1 Story
Structure Type Brick,Wood
Schools
School District Warren Woods
Others
Pets Allowed Yes
Tax ID 1314301100
Ownership Short Sale - No,Private Owned
Acceptable Financing Cash, Conventional
Rebuilt Year 2019
Listing Terms Cash, Conventional
Financing Cash,Conventional
Read Less

©2024 Realcomp II Ltd. Shareholders
Bought with Market Elite Inc
GET MORE INFORMATION



