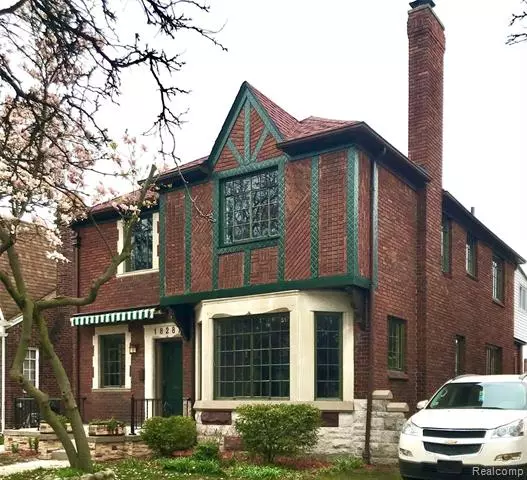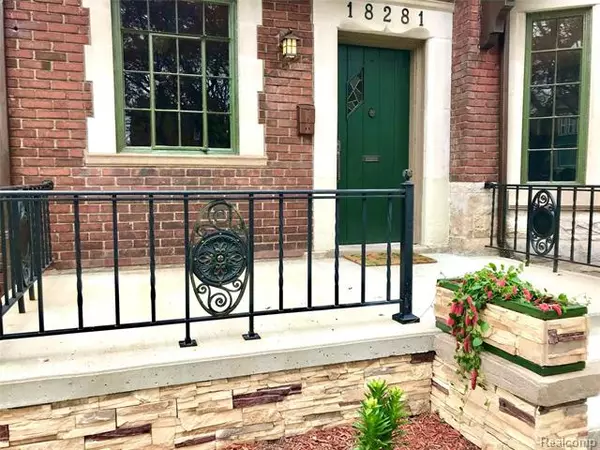For more information regarding the value of a property, please contact us for a free consultation.
18281 SAN JUAN DR Detroit, MI 48221
Want to know what your home might be worth? Contact us for a FREE valuation!

Our team is ready to help you sell your home for the highest possible price ASAP
Key Details
Sold Price $220,000
Property Type Single Family Home
Sub Type Colonial
Listing Status Sold
Purchase Type For Sale
Square Footage 2,172 sqft
Price per Sqft $101
Subdivision Canterbury Gardens No 2 ( Plats)
MLS Listing ID 2200029640
Sold Date 07/28/20
Style Colonial
Bedrooms 4
Full Baths 1
Half Baths 1
HOA Y/N no
Originating Board Realcomp II Ltd
Year Built 1936
Annual Tax Amount $1,872
Lot Size 4,791 Sqft
Acres 0.11
Lot Dimensions 40.00X120.00
Property Description
This brick Tudor house in Detroits charming Bagley neighborhood has been restored to its 1936 Art Deco elegance. The lighting is antique and European. Original casement steel windows. The huge kitchen has its original steel & chrome cabinetry, quartz counters & window sills, a red quartz sink & new black stainless steel appliances. The upstairs enclosed porch features stained glass windows from a 1930s storefront. Both bathrooms have sinks saved from a 1970s hotel in Italy. The stairway has been made Gothic with custom metal stair risers, a tiled window, and a handmade 1920s gargoyle chandelier. The basement has a large laundry room & wild vintage party room, as well as tons of storage & a workshop. The railing in the front is cast iron, from a 1925 movie theater. Custom tilework throughout the house, along with original red oak hardwood floors. New roof in 2017. Central Air. Two-car garage. This is sold partially furnishedeverything pictured is included.
Location
State MI
County Wayne
Area Det 6-8 Grfld-Dequindre
Direction South of 7 Mile, East Livernois
Rooms
Other Rooms Living Room
Basement Finished
Kitchen Dishwasher, Microwave, Free-Standing Gas Oven, Free-Standing Refrigerator
Interior
Hot Water Natural Gas
Heating Forced Air
Cooling Central Air
Fireplace no
Appliance Dishwasher, Microwave, Free-Standing Gas Oven, Free-Standing Refrigerator
Heat Source Natural Gas
Exterior
Parking Features Detached
Garage Description 2 Car
Roof Type Asphalt
Porch Porch
Road Frontage Paved, Pub. Sidewalk
Garage yes
Building
Foundation Basement
Sewer Sewer-Sanitary
Water Municipal Water
Architectural Style Colonial
Warranty No
Level or Stories 2 Story
Structure Type Brick
Schools
School District Detroit
Others
Tax ID W16I025899S
Ownership Private Owned,Short Sale - No
Acceptable Financing Cash, Conventional, FHA, VA
Listing Terms Cash, Conventional, FHA, VA
Financing Cash,Conventional,FHA,VA
Read Less

©2024 Realcomp II Ltd. Shareholders
Bought with Nika & Co
GET MORE INFORMATION





