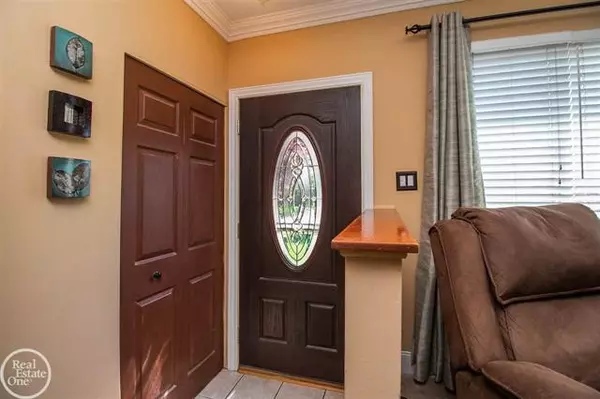For more information regarding the value of a property, please contact us for a free consultation.
32531 Revere Warren, MI 48092
Want to know what your home might be worth? Contact us for a FREE valuation!

Our team is ready to help you sell your home for the highest possible price ASAP
Key Details
Sold Price $168,000
Property Type Single Family Home
Sub Type Ranch
Listing Status Sold
Purchase Type For Sale
Square Footage 963 sqft
Price per Sqft $174
Subdivision River Heights Sub
MLS Listing ID 58050012341
Sold Date 07/02/20
Style Ranch
Bedrooms 3
Full Baths 2
HOA Y/N no
Originating Board MiRealSource
Year Built 1962
Annual Tax Amount $2,162
Lot Size 7,405 Sqft
Acres 0.17
Lot Dimensions 56x128
Property Description
Gorgeous, move in ready brick ranch in north Warren close to parks, community center, library, shopping and expressway. New tear off roof 2 years ago, home completely rebricked in 2007, paver walkway to newer front door and storm door, ceramic tile entryway, living room with ceiling fan & crown molding, 3 spacious bedrooms , 2 with ceiling fans, main bathroom with ceramic tile shower and floor and new countertop, large eat in kitchen with laminate floors, oak cabinets, tile backsplash, wainscoting, all appliances included. Finished basement with drop ceiling, recessed lights, glass block windows, 2nd family room area, workout area, 2nd full bath and huge storage/laundry area. Garage is an oversized extra deep 2.5 car garage. Occupancy could be sooner.
Location
State MI
County Macomb
Area Warren
Direction 14 Mile to Norwood, Right on Tuxedo, Left on Revere
Rooms
Other Rooms Kitchen
Basement Finished
Kitchen Dishwasher, Disposal, Microwave, Oven, Range/Stove, Refrigerator, Washer
Interior
Hot Water Natural Gas
Heating Forced Air
Cooling Ceiling Fan(s), Central Air
Fireplace no
Appliance Dishwasher, Disposal, Microwave, Oven, Range/Stove, Refrigerator, Washer
Heat Source Natural Gas
Exterior
Exterior Feature Fenced
Parking Features Electricity, Door Opener, Detached
Garage Description 2.5 Car
Porch Porch
Garage yes
Building
Foundation Basement
Sewer Sewer-Sanitary
Water Municipal Water
Architectural Style Ranch
Level or Stories 1 Story
Structure Type Brick
Schools
School District Warren Con
Others
Tax ID 1306204025
Ownership Short Sale - No
SqFt Source Public Rec
Acceptable Financing Cash, Conventional
Listing Terms Cash, Conventional
Financing Cash,Conventional
Read Less

©2024 Realcomp II Ltd. Shareholders
Bought with Real Estate One-Clinton Twp
GET MORE INFORMATION





