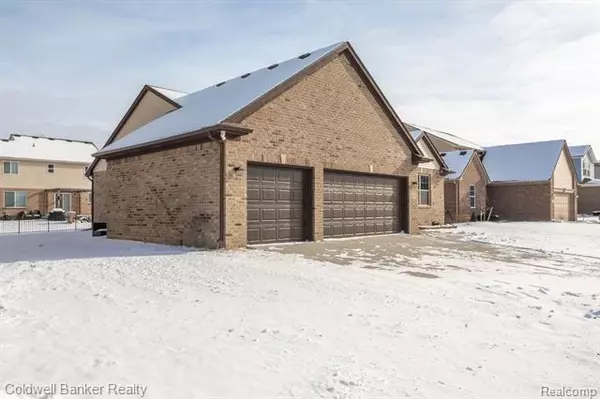For more information regarding the value of a property, please contact us for a free consultation.
8123 HUBBARD Road Westland, MI 48185
Want to know what your home might be worth? Contact us for a FREE valuation!

Our team is ready to help you sell your home for the highest possible price ASAP
Key Details
Sold Price $374,900
Property Type Single Family Home
Sub Type Contemporary,Ranch,Traditional
Listing Status Sold
Purchase Type For Sale
Square Footage 1,411 sqft
Price per Sqft $265
Subdivision Wayne County Condo Plat No 1140 Aka Park West Village
MLS Listing ID 20240002962
Sold Date 02/23/24
Style Contemporary,Ranch,Traditional
Bedrooms 3
Full Baths 2
Construction Status Quick Delivery Home,Site Condo
HOA Fees $41/ann
HOA Y/N yes
Originating Board Realcomp II Ltd
Year Built 2021
Annual Tax Amount $7,652
Lot Size 7,405 Sqft
Acres 0.17
Lot Dimensions 65.00 x 111.00
Property Description
**NEW CONSTRUCTION 2021 **IMMEDIATE OCCUPANCY**LIVONIA SCHOOLS** Stunning “TURN-KEY” 3 bedroom BRICK RANCH style home located in highly desired Park Place Estates. Home offers 3 bedrooms, 2 full baths, full basement that is plumbed for bath ready to be finished, central air, and 3 CAR GARAGE. Walk in the front door and immediately notice the attention to details that include large Owner Suite with attached full bath and walk-in closet. Owner Suite Bath offers double sinks. Floor-to-ceiling ceramic shower with stool, and Euro Style seamless glass door, gray shaker style cabinetry, and ceramic flooring. Kitchen that opens to Great Room offers center island, ceramic back splash, dripping with granite, and includes stainless dishwasher and microwave. VAULTED CEILINGS run from kitchen & dining room through the Great Room that includes recessed angle ceiling lights & ceiling fan, with direct vented gas fireplace, dry stacked stone, and mantle. Main Level laundry includes lockers with upper & lower cubbies for storage and place to hang costs when walking in from attached garage. Basement is full size with egress, sump, blanket insulation, high efficiency furnace, and plumbed for full bath ready for the Buyer to finish and add additional recreation and/or living space. Subdivision allows fencing, and close to highways, great shopping, and professional offices. B.A.T.V.A.I, please schedule NOW for your private showing, this will not last long!
Location
State MI
County Wayne
Area Westland
Direction Ann Arbor Trail to Hubbard Rd, north to property
Rooms
Basement Unfinished
Kitchen Dishwasher, Microwave
Interior
Interior Features Smoke Alarm, Carbon Monoxide Alarm(s), Circuit Breakers, Egress Window(s), High Spd Internet Avail
Hot Water Natural Gas
Heating Forced Air
Cooling Ceiling Fan(s), Central Air
Fireplaces Type Gas
Fireplace yes
Appliance Dishwasher, Microwave
Heat Source Natural Gas
Laundry 1
Exterior
Parking Features Direct Access, Electricity, Attached
Garage Description 3 Car
Fence Fence Allowed
Roof Type Asphalt
Porch Porch - Covered, Porch
Road Frontage Paved
Garage yes
Building
Foundation Basement
Sewer Public Sewer (Sewer-Sanitary)
Water Public (Municipal)
Architectural Style Contemporary, Ranch, Traditional
Warranty No
Level or Stories 1 Story
Structure Type Brick,Vinyl
Construction Status Quick Delivery Home,Site Condo
Schools
School District Livonia
Others
Pets Allowed Yes
Tax ID 56009060076000
Ownership Short Sale - No,Private Owned
Acceptable Financing Cash, Conventional, FHA, VA
Listing Terms Cash, Conventional, FHA, VA
Financing Cash,Conventional,FHA,VA
Read Less

©2024 Realcomp II Ltd. Shareholders
Bought with Keller Williams Legacy
GET MORE INFORMATION



