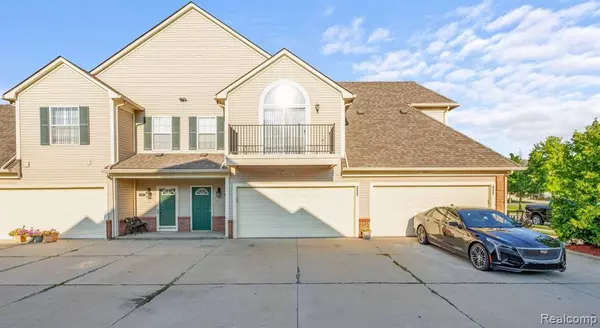For more information regarding the value of a property, please contact us for a free consultation.
7869 Ambassador Drive Shelby Twp, MI 48316
Want to know what your home might be worth? Contact us for a FREE valuation!

Our team is ready to help you sell your home for the highest possible price ASAP
Key Details
Sold Price $260,000
Property Type Condo
Sub Type Colonial,Ranch
Listing Status Sold
Purchase Type For Sale
Square Footage 1,562 sqft
Price per Sqft $166
Subdivision Ambassador Village Condo
MLS Listing ID 20240063723
Sold Date 11/25/24
Style Colonial,Ranch
Bedrooms 2
Full Baths 2
HOA Fees $265/mo
HOA Y/N yes
Originating Board Realcomp II Ltd
Year Built 2004
Annual Tax Amount $3,197
Property Description
This spacious and meticulously maintained ranch condo is move-in ready and ideally located close to Stoney Creek Metro Park, with easy access to all your home shopping needs! Inside, you'll find premium luxury vinyl flooring and molding throughout, with cathedral ceilings adding elegance to the great room and dining area. The open-concept kitchen features new granite countertops, new backsplash and comes fully equipped with all appliances. The primary bedroom suite includes tall ceilings, a walk-in closet, and an en-suite bathroom with a walk-in shower and a separate tub. The second bedroom offers a closet and a convenient desk nook. The second full bath includes a tub/shower combo. Step out onto the balcony from the great room to enjoy some fresh air. Additional amenities include a two-car attached garage with openers and a storage area under the entry stairs.
HOA includes Snow Removal, Maintenance Grounds, Sewer, Trash, Water.
Location
State MI
County Macomb
Area Shelby Twp
Direction North of 25 Mile & East of Van Dyke
Rooms
Kitchen Dishwasher, Disposal, Dryer, Free-Standing Electric Range, Free-Standing Refrigerator, Washer
Interior
Interior Features Cable Available, Humidifier, Furnished - No
Hot Water Natural Gas
Heating Forced Air
Cooling Ceiling Fan(s), Central Air
Fireplace no
Appliance Dishwasher, Disposal, Dryer, Free-Standing Electric Range, Free-Standing Refrigerator, Washer
Heat Source Natural Gas
Laundry 1
Exterior
Parking Features Attached
Garage Description 2 Car
Roof Type Asphalt
Porch Balcony
Road Frontage Paved
Garage yes
Building
Foundation Slab
Sewer Public Sewer (Sewer-Sanitary)
Water Public (Municipal)
Architectural Style Colonial, Ranch
Warranty No
Level or Stories 1 Story Up
Structure Type Brick,Vinyl
Schools
School District Utica
Others
Pets Allowed Cats OK, Dogs OK, Number Limit, Yes
Tax ID 0704425008
Ownership Broker/Agent Owned,Short Sale - No
Acceptable Financing Cash, Conventional
Listing Terms Cash, Conventional
Financing Cash,Conventional
Read Less

©2024 Realcomp II Ltd. Shareholders
Bought with Keller Williams Home
GET MORE INFORMATION



