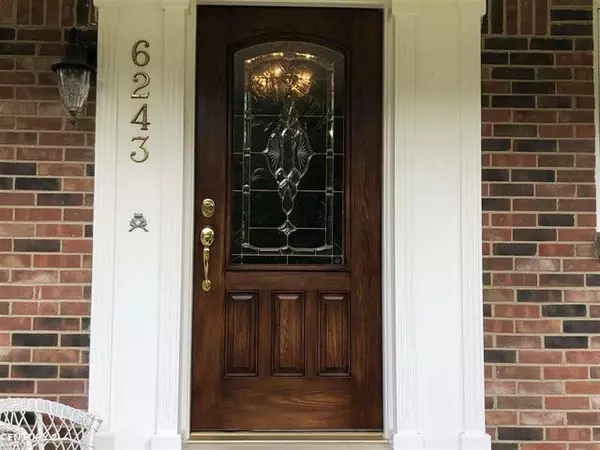For more information regarding the value of a property, please contact us for a free consultation.
6243 Montgomery Dr Shelby Twp, MI 48316
Want to know what your home might be worth? Contact us for a FREE valuation!

Our team is ready to help you sell your home for the highest possible price ASAP
Key Details
Sold Price $260,000
Property Type Single Family Home
Sub Type Colonial
Listing Status Sold
Purchase Type For Sale
Square Footage 2,326 sqft
Price per Sqft $111
Subdivision Brookside Manor # 07
MLS Listing ID 58031389528
Sold Date 10/11/19
Style Colonial
Bedrooms 4
Full Baths 2
Half Baths 1
HOA Y/N no
Originating Board MiRealSource
Year Built 1965
Annual Tax Amount $2,598
Lot Size 0.310 Acres
Acres 0.31
Lot Dimensions 105x130
Property Description
Another Shelby Township gem! Exceptionally well maintained 4 bedroom 2.5 bath home sits on a beautiful corner lot. Furnace, air conditioning, HWH, roof, and extra added insulation all replaced in the last 10 years! New circuit breaker box 2018. Great curb appeal with circular drive in front of home with side entry garage. You will love the awesome vintage Detroit City street light in front! Most windows have been replaced. Beautiful 17x12 heated four season sunroom is off of the kitchen and overlooks your beautifully manicured lawn. Maintenance free deck with attached gas grill included! Sprinklers run off a well. City water for house. Hardwood floor under most carpeted areas. This home has so much to offer.
Location
State MI
County Macomb
Area Shelby Twp
Direction Mound to Montgomery
Rooms
Other Rooms Bedroom
Kitchen Dishwasher, Dryer, Oven, Range/Stove, Refrigerator, Washer
Interior
Hot Water Natural Gas
Heating Forced Air
Cooling Central Air
Fireplaces Type Natural
Fireplace yes
Appliance Dishwasher, Dryer, Oven, Range/Stove, Refrigerator, Washer
Heat Source Natural Gas
Exterior
Parking Features Side Entrance, Electricity, Door Opener, Attached
Garage Description 2 Car
Porch Deck, Porch
Garage yes
Building
Lot Description Sprinkler(s)
Foundation Basement
Sewer Septic-Existing
Water Municipal Water
Architectural Style Colonial
Level or Stories 2 Story
Structure Type Aluminum,Brick
Schools
School District Utica
Others
Tax ID 0716301009
Ownership Short Sale - No,Private Owned
Acceptable Financing Cash, Conventional, FHA, VA
Listing Terms Cash, Conventional, FHA, VA
Financing Cash,Conventional,FHA,VA
Read Less

©2024 Realcomp II Ltd. Shareholders
Bought with EXP Realty LLC
GET MORE INFORMATION





